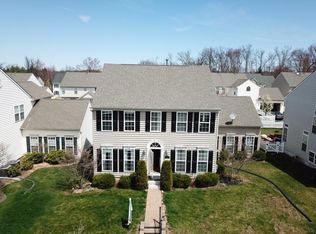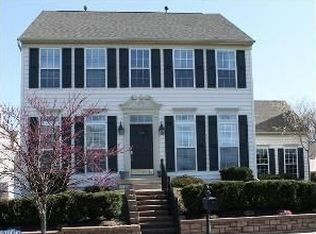Only 10 min to Doylestown. Magnificent open floor plan with over 50k in added options. Walk into the 2 story foyer with stunning columns and hardwood floor. Ravishing Ceramic tiled kitchen host 42" SOLID CHERRY Kitchen cabinets & with pull out shelves, GRANITE COUNTERS, Stainless Steel appliances. Kitchen opens to breakfast room. Butler pantry/Coffee Bar between Dining Room & Kitchen. Gorgeous sunset views from walk in bay window in formal living room. Elegant Gas Fireplace in sunlit Family Room. This level also offers a powder room. Main Bedroom has Cathedral Ceiling, 2 walk-in closets, luxurious bath with large soaking tub & separate frameless shower stall with bench, double sinks & CERAMIC TILE FLOOR. Large bedroom sizes with plenty of closet space. Beautiful palladium window with wide sills. Lower level has 2nd Family Room, Play Room & addt'l 1/2 bath. Also, Low-E glass windows throughout house for maximum energy efficiency, along with custom blinds. Attic fan removes hot air and allows A/C to operate at maximum efficiency. Walk outside to enjoy the amenity of a FENCED IN YARD and newer paver patio with built in wall lights for ambiance and extensive landscaped beds. The 2-car garage houses a custom garage floor allowing for easy clean up and non skid safety, plus an insulated garage door, which opens to a widened driveway. Custom coated (CTI) back porch for non skid safety, protection of concrete, and easy cleanup. Underground drainage system takes water away from the house to a "pop up" drain next to the front hedgerow. Home is also equipped with 2 Zone HVAC, and water softener. Great location in neighborhood with open field & tot lot across street.
This property is off market, which means it's not currently listed for sale or rent on Zillow. This may be different from what's available on other websites or public sources.


