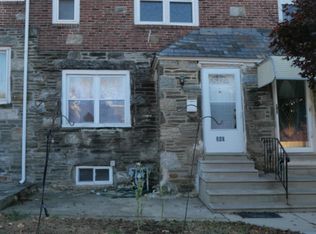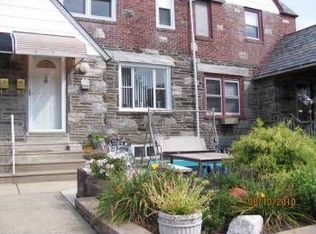Sold for $220,000 on 03/07/25
$220,000
238 Barclay Rd, Upper Darby, PA 19082
3beds
1,248sqft
Townhouse
Built in 1950
2,614 Square Feet Lot
$224,300 Zestimate®
$176/sqft
$2,230 Estimated rent
Home value
$224,300
$202,000 - $249,000
$2,230/mo
Zestimate® history
Loading...
Owner options
Explore your selling options
What's special
This unique end Townhouse has 3 bedrooms and one bath on the upper level, and a possible extra bedroom in the basement with a half bath. The kitchen is three years old, completely modernized with stainless steel appliance, butcher block counter tops and a beautiful lookout window while preparing dinner or washing dishes. The home has refurbished hardwood floors that’s beautifully taken care of and gives that welcoming presentation. This home has access to a home security system, but is located in a quiet neighborhood with families. There are two (2) private parking spaces with easy access into the basement, from the rear of the home. There is a finished basement. This is a great opportunity for FIRST TIME HOME BUYERS as well as an opportunity to reside in a wonderful neighborhood, close to public transportation, restaurants, schools and shopping. Come out and see for yourself.
Zillow last checked: 8 hours ago
Listing updated: March 08, 2025 at 12:51am
Listed by:
Vanessa Trapp 215-287-5590,
Crown Homes Real Estate
Bought with:
Gustavo Tellez, RS339800
Keller Williams Real Estate - Media
Source: Bright MLS,MLS#: PADE2076962
Facts & features
Interior
Bedrooms & bathrooms
- Bedrooms: 3
- Bathrooms: 2
- Full bathrooms: 1
- 1/2 bathrooms: 1
Basement
- Area: 0
Heating
- Forced Air, Natural Gas
Cooling
- Central Air
Appliances
- Included: Microwave, Refrigerator, Cooktop, Washer, Dryer, Gas Water Heater
- Laundry: In Basement, Has Laundry, Washer In Unit, Dryer In Unit
Features
- Ceiling Fan(s), Kitchen - Galley, Dry Wall
- Flooring: Hardwood
- Windows: Bay/Bow
- Basement: Finished
- Has fireplace: No
Interior area
- Total structure area: 1,248
- Total interior livable area: 1,248 sqft
- Finished area above ground: 1,248
- Finished area below ground: 0
Property
Parking
- Total spaces: 2
- Parking features: Driveway, On Street
- Uncovered spaces: 2
Accessibility
- Accessibility features: Accessible Kitchen
Features
- Levels: Three
- Stories: 3
- Patio & porch: Porch
- Exterior features: Lighting
- Pool features: None
- Fencing: Decorative
- Has view: Yes
- View description: Street
Lot
- Size: 2,614 sqft
- Dimensions: 35.30 x 80.00
Details
- Additional structures: Above Grade, Below Grade
- Parcel number: 16080018300
- Zoning: R-10
- Zoning description: Residential
- Special conditions: Standard
Construction
Type & style
- Home type: Townhouse
- Architectural style: Traditional
- Property subtype: Townhouse
Materials
- Brick, Stone
- Foundation: Brick/Mortar
- Roof: Flat
Condition
- Average
- New construction: No
- Year built: 1950
Utilities & green energy
- Electric: 150 Amps
- Sewer: Public Sewer
- Water: Public
Community & neighborhood
Security
- Security features: Security System, Motion Detectors
Location
- Region: Upper Darby
- Subdivision: None Available
- Municipality: UPPER DARBY TWP
Other
Other facts
- Listing agreement: Exclusive Agency
- Listing terms: Cash,Conventional,FHA,VA Loan
- Ownership: Fee Simple
Price history
| Date | Event | Price |
|---|---|---|
| 3/7/2025 | Sold | $220,000-6.4%$176/sqft |
Source: | ||
| 3/3/2025 | Pending sale | $235,000$188/sqft |
Source: | ||
| 2/6/2025 | Pending sale | $235,000$188/sqft |
Source: | ||
| 12/9/2024 | Price change | $235,000-3.5%$188/sqft |
Source: | ||
| 11/11/2024 | Price change | $243,500-2%$195/sqft |
Source: | ||
Public tax history
| Year | Property taxes | Tax assessment |
|---|---|---|
| 2025 | $5,004 +3.5% | $114,330 |
| 2024 | $4,835 +1% | $114,330 |
| 2023 | $4,790 +2.8% | $114,330 |
Find assessor info on the county website
Neighborhood: 19082
Nearby schools
GreatSchools rating
- 3/10Highland Park El SchoolGrades: 1-5Distance: 0.4 mi
- 2/10Drexel Hill Middle SchoolGrades: 6-8Distance: 1.2 mi
- 3/10Upper Darby Senior High SchoolGrades: 9-12Distance: 1 mi
Schools provided by the listing agent
- High: U Darby
- District: Upper Darby
Source: Bright MLS. This data may not be complete. We recommend contacting the local school district to confirm school assignments for this home.

Get pre-qualified for a loan
At Zillow Home Loans, we can pre-qualify you in as little as 5 minutes with no impact to your credit score.An equal housing lender. NMLS #10287.
Sell for more on Zillow
Get a free Zillow Showcase℠ listing and you could sell for .
$224,300
2% more+ $4,486
With Zillow Showcase(estimated)
$228,786
