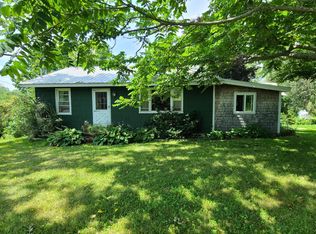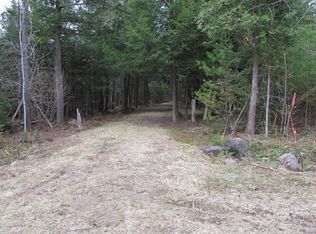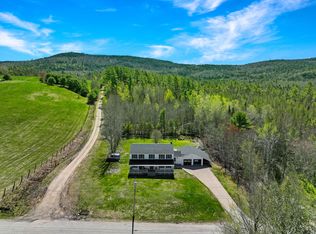Privacy abounds with this spacious unique home situated on 1.5 acres. Not your traditional cape style home this features daylight basement, bamboo flooring, two heating sources, first floor laundry, loft area with office space, kitchen and dining area and 3 bedrooms additional rooms for den or craft rooms. Workshop in the basement, generator hook up out buildings for storage ,or chickens, goats etc and lots of storage. Large 16 x 50 deck and fantastic mountain views. Access to Maine snowmobile and ATV trails from backyard. Minutes to Black Mountain, Sunday River, Saddleback mountain close to Mt Blue State park. Sit by your firepit and enjoy nature all around you. Seller is motivated and will look at all offers.
This property is off market, which means it's not currently listed for sale or rent on Zillow. This may be different from what's available on other websites or public sources.


