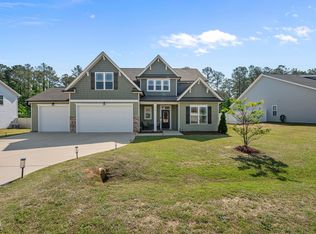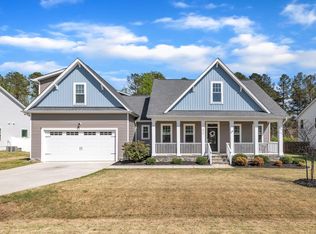Sold for $435,000 on 08/28/25
$435,000
238 Ashpole Trl, Clayton, NC 27520
3beds
2,679sqft
Single Family Residence, Residential
Built in 2021
0.46 Acres Lot
$436,700 Zestimate®
$162/sqft
$2,574 Estimated rent
Home value
$436,700
$415,000 - $463,000
$2,574/mo
Zestimate® history
Loading...
Owner options
Explore your selling options
What's special
Price Improvement!! Seller offering $5000.00 for the buyers closing expenses and a Home Warranty up to 500.00. Welcome to your Dream home at 238 Ashpole Trail in Clayton. This spacious, open-concept home boasts a beautifully designed floor plan across 2679 sq. ft. It offers 3 bedrooms, an office, a bonus room, and 3.5 baths. Located in a quiet neighborhood. This impeccably maintained Home is ready for you! Step inside and be greeted by a beautiful dining room featuring a tray ceiling, crown molding, and elegant picture framed walls. The bright and beautiful kitchen is a chef's delight, with white cabinets, quartz countertops and a large island that adds both style and functionality. The stainless steel refrigerator/ Freezer conveys with the Home, making your move-in seamless. The primary bedroom and bathroom are conveniently located on the first floor, complete with a large walk in closet, tile flooring, cultured marble countertops, a spacious tile shower, and a large garden soaker tub. A first floor laundry room adds to the convenience. Upstairs you will find two spacious bedrooms, an office, and a huge bonus room, which includes a walk-in storage closet. Six ceiling fans are located throughout the home for your comfort. Outdoor living is a breeze with a spacious front porch perfect for enjoying beautiful sunsets, and a screened-in porch and patio in the backyard for relaxation and entertaining. There's plenty of outdoor space to breathe and recharge. The attractive privacy fence provides a serene setting, complemented by slate rock and stone landscaping accents. Plus, the large garage offers plenty of storage space. Don't miss the opportunity to make this incredible house your HOME!
Zillow last checked: 8 hours ago
Listing updated: October 28, 2025 at 12:53am
Listed by:
Robin Coleman 919-796-2053,
Northside Realty Inc.
Bought with:
Chad Benjamin Haywood, 340658
Keller Williams Realty
Source: Doorify MLS,MLS#: 10082492
Facts & features
Interior
Bedrooms & bathrooms
- Bedrooms: 3
- Bathrooms: 4
- Full bathrooms: 3
- 1/2 bathrooms: 1
Heating
- Electric, Heat Pump
Cooling
- Ceiling Fan(s), Central Air, Dual, Electric, Heat Pump
Appliances
- Included: Dishwasher, Electric Range, Microwave, Refrigerator, Water Heater
- Laundry: Laundry Room, Main Level
Features
- Bathtub/Shower Combination, Ceiling Fan(s), Crown Molding, Double Vanity, Eat-in Kitchen, Entrance Foyer, Kitchen Island, Open Floorplan, Pantry, Master Downstairs, Quartz Counters, Recessed Lighting, Separate Shower, Smooth Ceilings, Soaking Tub, Tray Ceiling(s), Walk-In Closet(s), Walk-In Shower
- Flooring: Carpet, Vinyl, Tile
- Windows: Blinds, Drapes
- Number of fireplaces: 1
- Fireplace features: Family Room, Gas Log
Interior area
- Total structure area: 2,679
- Total interior livable area: 2,679 sqft
- Finished area above ground: 2,679
- Finished area below ground: 0
Property
Parking
- Total spaces: 2
- Parking features: Driveway, Garage, Garage Door Opener, Garage Faces Front
- Attached garage spaces: 2
Features
- Levels: Two
- Stories: 2
- Patio & porch: Front Porch, Rear Porch, Screened
- Exterior features: Fenced Yard
- Fencing: Back Yard, Fenced, Privacy, Vinyl
- Has view: Yes
Lot
- Size: 0.46 Acres
- Features: Back Yard, Cleared, Front Yard, Rectangular Lot
Details
- Parcel number: Parcel ID06G05031W, PIN165500691043
- Special conditions: Standard
Construction
Type & style
- Home type: SingleFamily
- Architectural style: Transitional
- Property subtype: Single Family Residence, Residential
Materials
- Blown-In Insulation, Stone Veneer, Vinyl Siding
- Foundation: Slab
- Roof: Shingle
Condition
- New construction: No
- Year built: 2021
Utilities & green energy
- Sewer: Septic Tank
- Water: Public
- Utilities for property: Electricity Connected, Septic Connected
Community & neighborhood
Location
- Region: Clayton
- Subdivision: Ashley Heights
HOA & financial
HOA
- Has HOA: Yes
- HOA fee: $360 annually
- Amenities included: Maintenance Grounds, Management
- Services included: Insurance, Maintenance Grounds
Other
Other facts
- Road surface type: Paved
Price history
| Date | Event | Price |
|---|---|---|
| 8/28/2025 | Sold | $435,000$162/sqft |
Source: | ||
| 7/29/2025 | Pending sale | $435,000$162/sqft |
Source: | ||
| 7/19/2025 | Price change | $435,000-1.1%$162/sqft |
Source: | ||
| 7/10/2025 | Price change | $440,000-1.1%$164/sqft |
Source: | ||
| 6/18/2025 | Price change | $445,000-1.1%$166/sqft |
Source: | ||
Public tax history
| Year | Property taxes | Tax assessment |
|---|---|---|
| 2024 | $2,385 +3.5% | $294,390 |
| 2023 | $2,304 -4.9% | $294,390 |
| 2022 | $2,421 +488.8% | $294,390 +488.8% |
Find assessor info on the county website
Neighborhood: 27520
Nearby schools
GreatSchools rating
- 8/10Polenta ElementaryGrades: PK-5Distance: 2.2 mi
- 8/10Swift Creek MiddleGrades: 6-8Distance: 1.1 mi
- 6/10Cleveland High SchoolGrades: 9-12Distance: 1.4 mi
Schools provided by the listing agent
- Elementary: Johnston - Polenta
- Middle: Johnston - Swift Creek
- High: Johnston - Cleveland
Source: Doorify MLS. This data may not be complete. We recommend contacting the local school district to confirm school assignments for this home.
Get a cash offer in 3 minutes
Find out how much your home could sell for in as little as 3 minutes with a no-obligation cash offer.
Estimated market value
$436,700
Get a cash offer in 3 minutes
Find out how much your home could sell for in as little as 3 minutes with a no-obligation cash offer.
Estimated market value
$436,700

