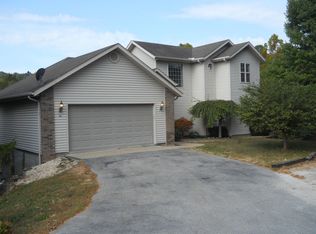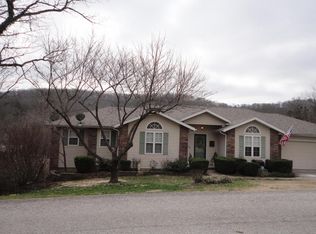This home is located in a quiet neighborhood with a family atmosphere. All this is accentuated with the scenery that is offered by the Ozark hills and a short walk away from Table Rock Lake. The room design in this lovely home is well suited for a family with children/teens or empty nesters that need their personal space for hobbies. There's plenty of storage in the basement and a must have for the do-it-yourself person, a well designed work bench area in the roomy garage. There are two outside decks that overlook a brook that runs most of the time. This is a well lit home with LED lighting and updated kitchen appliances. Owners have installed a special designed water filter for the entire water system that provides sparkling clean water. This rock solid home is a must see.
This property is off market, which means it's not currently listed for sale or rent on Zillow. This may be different from what's available on other websites or public sources.


