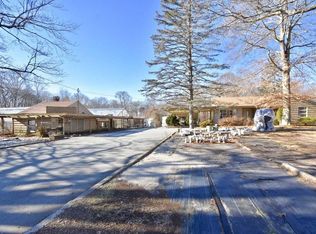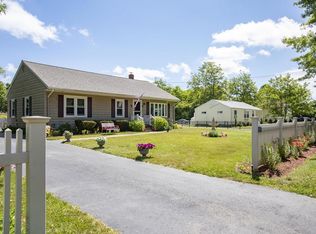Sold for $719,900 on 07/19/23
$719,900
238 Alden Rd, Fairhaven, MA 02719
4beds
2,190sqft
Single Family Residence
Built in 2023
0.69 Acres Lot
$794,600 Zestimate®
$329/sqft
$4,319 Estimated rent
Home value
$794,600
$755,000 - $834,000
$4,319/mo
Zestimate® history
Loading...
Owner options
Explore your selling options
What's special
Cabinets are going in! Still time to pick all countertops, lighting, tiles for the bathrooms and a few more options. One floor living in this brand new Contemporary Ranch. Your guests step into an impressive Great Room with a dining room/office tucked off to the side. Details include a Custom stone front, board and batting on the eaves, one wing has 3 bedrooms with a full bath, the other wing has a Main Suite with a European style wet bathroom, his/hers rain shower heads, a soaking tub, a walk-in closet, and bathroom closet. There is also a laundry room behind the kitchen with a full pantry. Cabinets will be white with a grey kitchen Island, a custom mud room area off of the garage so you can come in and drop your stuff hidden away from the open area where you can entertain. There are a few optional upgrades available, see attached sheet for details. Great location close to shopping, dining, marina, beaches etc. Home will be ready in 30 days! See attached for floor plan.
Zillow last checked: 8 hours ago
Listing updated: July 20, 2023 at 06:01pm
Listed by:
Karen McLinden 508-642-6645,
Beautiful Day Real Estate 774-319-5777
Bought with:
Selling South of Boston Team
RE/MAX Platinum
Source: MLS PIN,MLS#: 73100954
Facts & features
Interior
Bedrooms & bathrooms
- Bedrooms: 4
- Bathrooms: 2
- Full bathrooms: 2
Primary bedroom
- Features: Walk-In Closet(s), Flooring - Hardwood
- Level: First
- Area: 240
- Dimensions: 15 x 16
Bedroom 2
- Features: Closet, Flooring - Hardwood
- Level: First
- Area: 140
- Dimensions: 10 x 14
Bedroom 3
- Features: Closet, Flooring - Hardwood
- Level: First
- Area: 120
- Dimensions: 10 x 12
Bedroom 4
- Features: Closet, Flooring - Hardwood
- Level: First
- Area: 120
- Dimensions: 10 x 12
Primary bathroom
- Features: Yes
Bathroom 1
- Features: Bathroom - Full, Bathroom - With Tub & Shower, Closet, Flooring - Stone/Ceramic Tile, Countertops - Stone/Granite/Solid
- Level: First
- Area: 60
- Dimensions: 6 x 10
Bathroom 2
- Features: Bathroom - Full, Bathroom - Double Vanity/Sink, Bathroom - Tiled With Tub & Shower, Flooring - Stone/Ceramic Tile, Countertops - Stone/Granite/Solid
- Level: First
- Area: 108
- Dimensions: 6 x 18
Dining room
- Features: Cathedral Ceiling(s), Flooring - Hardwood, Open Floorplan, Recessed Lighting
- Level: First
- Area: 120
- Dimensions: 10 x 12
Kitchen
- Features: Cathedral Ceiling(s), Flooring - Hardwood, Dining Area, Pantry, Countertops - Stone/Granite/Solid, Kitchen Island, Deck - Exterior, Exterior Access, Open Floorplan, Recessed Lighting, Lighting - Pendant
- Level: First
- Area: 390
- Dimensions: 15 x 26
Living room
- Features: Cathedral Ceiling(s), Flooring - Hardwood, Exterior Access, Open Floorplan, Recessed Lighting
- Level: First
- Area: 364
- Dimensions: 14 x 26
Heating
- Forced Air, Natural Gas
Cooling
- Central Air
Appliances
- Laundry: Flooring - Hardwood, Pantry, First Floor, Electric Dryer Hookup, Washer Hookup
Features
- Mud Room
- Flooring: Wood, Tile, Flooring - Hardwood
- Doors: Insulated Doors
- Windows: Insulated Windows
- Basement: Full,Interior Entry,Bulkhead,Concrete,Unfinished
- Number of fireplaces: 1
- Fireplace features: Living Room
Interior area
- Total structure area: 2,190
- Total interior livable area: 2,190 sqft
Property
Parking
- Total spaces: 6
- Parking features: Attached, Garage Door Opener, Off Street, Stone/Gravel
- Attached garage spaces: 2
- Uncovered spaces: 4
Features
- Patio & porch: Porch, Deck - Composite
- Exterior features: Porch, Deck - Composite
- Waterfront features: Bay, 1 to 2 Mile To Beach, Beach Ownership(Public)
Lot
- Size: 0.69 Acres
- Features: Wooded, Level
Details
- Parcel number: M:000023 L:00175W S:,5194045
- Zoning: RA
Construction
Type & style
- Home type: SingleFamily
- Architectural style: Ranch
- Property subtype: Single Family Residence
Materials
- Foundation: Concrete Perimeter
Condition
- Year built: 2023
Utilities & green energy
- Electric: Circuit Breakers, 200+ Amp Service
- Sewer: Public Sewer
- Water: Public
- Utilities for property: for Electric Range, for Electric Oven, for Electric Dryer, Washer Hookup
Community & neighborhood
Community
- Community features: Public Transportation, Shopping, Park, Golf, Medical Facility, Bike Path, Highway Access, House of Worship, Marina, Public School
Location
- Region: Fairhaven
Price history
| Date | Event | Price |
|---|---|---|
| 7/19/2023 | Sold | $719,900$329/sqft |
Source: MLS PIN #73100954 | ||
| 5/23/2023 | Contingent | $719,900$329/sqft |
Source: MLS PIN #73100954 | ||
| 5/16/2023 | Price change | $719,900-0.7%$329/sqft |
Source: MLS PIN #73100954 | ||
| 4/20/2023 | Listed for sale | $724,900$331/sqft |
Source: MLS PIN #73100954 | ||
Public tax history
| Year | Property taxes | Tax assessment |
|---|---|---|
| 2025 | $7,196 +10.9% | $772,100 +9.9% |
| 2024 | $6,486 +284.5% | $702,700 +314.6% |
| 2023 | $1,687 | $169,500 |
Find assessor info on the county website
Neighborhood: 02719
Nearby schools
GreatSchools rating
- 7/10Leroy WoodGrades: PK-5Distance: 1.6 mi
- 5/10Hastings Middle SchoolGrades: 6-8Distance: 0.6 mi
- 5/10Fairhaven High SchoolGrades: 9-12Distance: 0.9 mi

Get pre-qualified for a loan
At Zillow Home Loans, we can pre-qualify you in as little as 5 minutes with no impact to your credit score.An equal housing lender. NMLS #10287.

