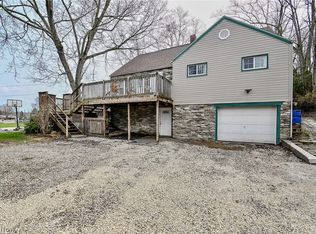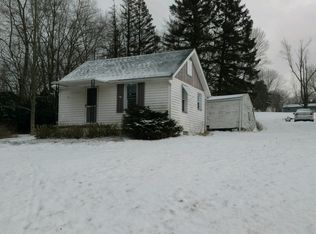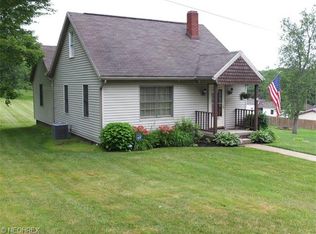Sold for $180,000 on 07/08/25
$180,000
238 46th St SW, Canton, OH 44706
3beds
1,160sqft
Single Family Residence
Built in 1997
0.89 Acres Lot
$182,100 Zestimate®
$155/sqft
$1,451 Estimated rent
Home value
$182,100
$158,000 - $209,000
$1,451/mo
Zestimate® history
Loading...
Owner options
Explore your selling options
What's special
Lovely updated 3 bedroom 2 bath home situated on nearly .90a acres. This home features a large open living room with laminate flooring.The eat-in kitchen has ample cabinet and counter space, laminate floors and has a door to the side and a slider to the back patio and yard. The Main bath and Master bath are updated. Master bedroom features wood floors, large walk-in closet and ensuite updated Master bath with vanity, commode, and step-in shower. Bedroom 2 has wood floors, overhead lighting and nice sized closet. Bedroom 3 has wood floor, overhead lighting and nice sized closet. The full basement has the laundry and a commode and is just waiting to be finished into another living space.
Zillow last checked: 8 hours ago
Listing updated: July 09, 2025 at 05:37am
Listing Provided by:
Barbara A Calzola bcalzola@dehoff.com330-705-9702,
DeHOFF REALTORS
Bought with:
Jovan Burson, 2020005651
Howard Hanna
Source: MLS Now,MLS#: 5114354 Originating MLS: Stark Trumbull Area REALTORS
Originating MLS: Stark Trumbull Area REALTORS
Facts & features
Interior
Bedrooms & bathrooms
- Bedrooms: 3
- Bathrooms: 2
- Full bathrooms: 2
- Main level bathrooms: 2
- Main level bedrooms: 3
Primary bedroom
- Description: Well appointed master with large walk-in closet, wood floor and ensuite master bath with step-in shower.,Flooring: Wood
- Features: Walk-In Closet(s)
- Level: First
- Dimensions: 14 x 13
Bedroom
- Description: Nice size room with a nice sized closet & wood floor and overhead lighting,Flooring: Wood
- Level: First
- Dimensions: 10 x 9
Bedroom
- Description: Good sized room with overhead lighting , wood floor and large closet,Flooring: Wood
- Level: First
- Dimensions: 11 x 8
Primary bathroom
- Description: Flooring: Ceramic Tile
- Level: First
- Dimensions: 7 x 5
Bathroom
- Level: First
- Dimensions: 8 x 5
Eat in kitchen
- Description: Large open eat-in kitchen. Very nice LVT floors and hardwood cabinets. Door to the side yard and sliders to covered back patio.,Flooring: Laminate
- Level: First
- Dimensions: 15 x 14
Living room
- Description: Spacious living room with bayed window, overhead lighting and LVT floor,Flooring: Laminate
- Level: First
- Dimensions: 17 x 16
Heating
- Forced Air, Gas
Cooling
- Central Air
Features
- Basement: Full
- Has fireplace: No
Interior area
- Total structure area: 1,160
- Total interior livable area: 1,160 sqft
- Finished area above ground: 1,160
- Finished area below ground: 0
Property
Parking
- Total spaces: 2
- Parking features: Concrete, Driveway, Detached, Garage, On Site, Paved
- Garage spaces: 2
Features
- Levels: One
- Stories: 1
- Patio & porch: Covered, Front Porch, Patio
- Pool features: None
- Fencing: Chain Link,Partial
Lot
- Size: 0.89 Acres
Details
- Parcel number: 01301777
Construction
Type & style
- Home type: SingleFamily
- Architectural style: Ranch
- Property subtype: Single Family Residence
Materials
- Vinyl Siding
- Roof: Metal
Condition
- Year built: 1997
Utilities & green energy
- Sewer: Public Sewer
- Water: Well
Community & neighborhood
Location
- Region: Canton
- Subdivision: Canton
Other
Other facts
- Listing terms: Cash,Conventional
Price history
| Date | Event | Price |
|---|---|---|
| 7/8/2025 | Sold | $180,000-18.1%$155/sqft |
Source: | ||
| 6/11/2025 | Pending sale | $219,900$190/sqft |
Source: | ||
| 4/29/2025 | Listed for sale | $219,900$190/sqft |
Source: | ||
| 4/18/2025 | Contingent | $219,900$190/sqft |
Source: | ||
| 4/14/2025 | Listed for sale | $219,900+51.7%$190/sqft |
Source: | ||
Public tax history
| Year | Property taxes | Tax assessment |
|---|---|---|
| 2024 | $2,848 +12.8% | $70,530 +28.7% |
| 2023 | $2,526 +8.1% | $54,820 |
| 2022 | $2,337 +7.3% | $54,820 +10.2% |
Find assessor info on the county website
Neighborhood: 44706
Nearby schools
GreatSchools rating
- 5/10Canton South Middle SchoolGrades: 5-8Distance: 0.2 mi
- 4/10Canton South High SchoolGrades: 9-12Distance: 0.4 mi
- 7/10Walker Elementary SchoolGrades: PK-5Distance: 0.5 mi
Schools provided by the listing agent
- District: Canton LSD - 7603
Source: MLS Now. This data may not be complete. We recommend contacting the local school district to confirm school assignments for this home.

Get pre-qualified for a loan
At Zillow Home Loans, we can pre-qualify you in as little as 5 minutes with no impact to your credit score.An equal housing lender. NMLS #10287.
Sell for more on Zillow
Get a free Zillow Showcase℠ listing and you could sell for .
$182,100
2% more+ $3,642
With Zillow Showcase(estimated)
$185,742

