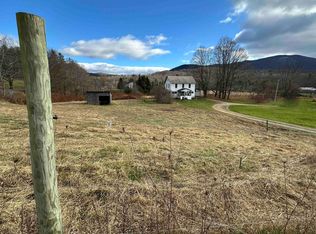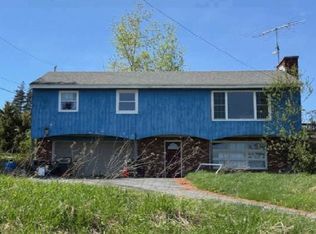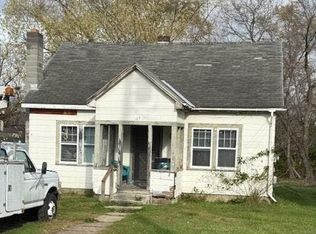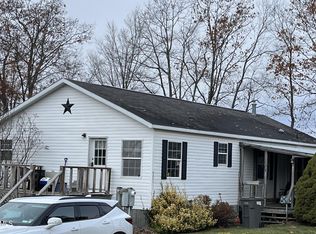Mark E Triller,
Real Broker LLC 855-450-0442
238/266 South Main Street, Danby, VT 05739
What's special
- 284 days |
- 507 |
- 24 |
Zillow last checked: 8 hours ago
Listing updated: November 25, 2025 at 01:42pm
Mark E Triller,
Real Broker LLC 855-450-0442
Facts & features
Interior
Bedrooms & bathrooms
- Bedrooms: 3
- Bathrooms: 2
- Full bathrooms: 2
Heating
- Forced Air
Cooling
- None
Appliances
- Included: Gas Cooktop, Dishwasher, Dryer, Refrigerator, Washer
- Laundry: 1st Floor Laundry
Features
- Kitchen/Dining, LED Lighting, Natural Light
- Flooring: Carpet, Vinyl Plank
- Has basement: No
Interior area
- Total structure area: 1,040
- Total interior livable area: 1,040 sqft
- Finished area above ground: 1,040
- Finished area below ground: 0
Property
Parking
- Parking features: Gravel
Accessibility
- Accessibility features: 1st Floor Bedroom, 1st Floor Full Bathroom, 1st Floor Laundry
Features
- Levels: One
- Stories: 1
- Exterior features: Garden, Natural Shade, Shed
- Has view: Yes
- View description: Mountain(s)
Lot
- Size: 0.95 Acres
- Features: Country Setting, Rural
Details
- Zoning description: 1
Construction
Type & style
- Home type: MobileManufactured
- Property subtype: Manufactured Home
Materials
- Vinyl Siding
- Foundation: None
- Roof: Shingle
Condition
- New construction: No
- Year built: 1989
Utilities & green energy
- Electric: Circuit Breakers
- Sewer: Septic Tank
- Utilities for property: Cable Available, Phone Available
Community & HOA
Location
- Region: Danby
Financial & listing details
- Price per square foot: $182/sqft
- Tax assessed value: $159,100
- Annual tax amount: $2,686
- Date on market: 3/2/2025
(802) 770-8259
By pressing Contact Agent, you agree that the real estate professional identified above may call/text you about your search, which may involve use of automated means and pre-recorded/artificial voices. You don't need to consent as a condition of buying any property, goods, or services. Message/data rates may apply. You also agree to our Terms of Use. Zillow does not endorse any real estate professionals. We may share information about your recent and future site activity with your agent to help them understand what you're looking for in a home.
Estimated market value
Not available
Estimated sales range
Not available
Not available
Price history
Price history
| Date | Event | Price |
|---|---|---|
| 11/22/2025 | Price change | $189,000-5%$182/sqft |
Source: | ||
| 6/28/2025 | Price change | $199,000-11.6%$191/sqft |
Source: | ||
| 3/2/2025 | Listed for sale | $225,000$216/sqft |
Source: | ||
Public tax history
Public tax history
Tax history is unavailable.BuyAbility℠ payment
Climate risks
Neighborhood: 05739
Nearby schools
GreatSchools rating
- 6/10Dorset Elementary SchoolGrades: PK-8Distance: 9.1 mi
- NABurr & Burton AcademyGrades: 9-12Distance: 13.1 mi
- NACurrier Memorial Usd #23Grades: PK-5Distance: 0.5 mi
Schools provided by the listing agent
- Elementary: Currier Memorial School
- District: Taconic and Green Regional
Source: PrimeMLS. This data may not be complete. We recommend contacting the local school district to confirm school assignments for this home.
- Loading



