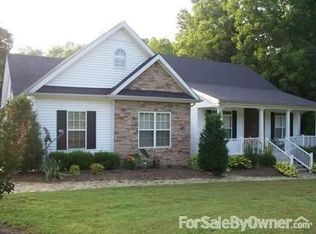Closed
$645,000
2379 White Bluff Rd, Burns, TN 37029
4beds
2,006sqft
Single Family Residence, Residential
Built in 2018
2.95 Acres Lot
$681,300 Zestimate®
$322/sqft
$2,862 Estimated rent
Home value
$681,300
$538,000 - $865,000
$2,862/mo
Zestimate® history
Loading...
Owner options
Explore your selling options
What's special
This charming custom built home sits on nearly 3 acres in a wooded retreat-like setting. The home has 4 bedrooms and 2.5 baths, quartz countertops, wood floors throughout, tile bathrooms, bonus room, spray foam insulation in attic for energy efficiency, oversized attached garage, storage building, tankless water heater, plantation style shutters, and too many more features to list. The large covered front and back porches are the perfect places to unwind and enjoy the view.
Zillow last checked: 8 hours ago
Listing updated: September 06, 2024 at 12:43pm
Listing Provided by:
Tyler Lewis 615-604-8085,
simpliHOM
Bought with:
Judy Williams, 309561
Onward Real Estate
Source: RealTracs MLS as distributed by MLS GRID,MLS#: 2675620
Facts & features
Interior
Bedrooms & bathrooms
- Bedrooms: 4
- Bathrooms: 3
- Full bathrooms: 2
- 1/2 bathrooms: 1
- Main level bedrooms: 4
Bedroom 1
- Features: Full Bath
- Level: Full Bath
- Area: 195 Square Feet
- Dimensions: 13x15
Bedroom 2
- Area: 117 Square Feet
- Dimensions: 9x13
Bedroom 3
- Area: 117 Square Feet
- Dimensions: 9x13
Bedroom 4
- Area: 90 Square Feet
- Dimensions: 9x10
Bonus room
- Features: Over Garage
- Level: Over Garage
- Area: 195 Square Feet
- Dimensions: 13x15
Dining room
- Features: Combination
- Level: Combination
Kitchen
- Area: 168 Square Feet
- Dimensions: 12x14
Living room
- Features: Combination
- Level: Combination
- Area: 440 Square Feet
- Dimensions: 20x22
Heating
- Central, Electric
Cooling
- Central Air, Electric
Appliances
- Included: Dishwasher, Microwave, Refrigerator, Electric Oven, Electric Range
- Laundry: Electric Dryer Hookup, Washer Hookup
Features
- High Ceilings, Walk-In Closet(s), Primary Bedroom Main Floor, High Speed Internet, Kitchen Island
- Flooring: Wood, Tile
- Basement: Crawl Space
- Has fireplace: No
Interior area
- Total structure area: 2,006
- Total interior livable area: 2,006 sqft
- Finished area above ground: 2,006
Property
Parking
- Total spaces: 2
- Parking features: Garage Door Opener, Garage Faces Front, Concrete, Driveway, Gravel
- Attached garage spaces: 2
- Has uncovered spaces: Yes
Features
- Levels: Two
- Stories: 2
- Patio & porch: Patio, Covered, Porch
Lot
- Size: 2.95 Acres
- Features: Private, Rolling Slope
Details
- Parcel number: 117 00712 000
- Special conditions: Standard
Construction
Type & style
- Home type: SingleFamily
- Property subtype: Single Family Residence, Residential
Materials
- Masonite, Brick
- Roof: Metal
Condition
- New construction: No
- Year built: 2018
Utilities & green energy
- Sewer: Septic Tank
- Water: Public
- Utilities for property: Electricity Available, Water Available, Cable Connected
Green energy
- Energy efficient items: Insulation, Water Heater
Community & neighborhood
Security
- Security features: Smoke Detector(s)
Location
- Region: Burns
- Subdivision: Burns
Price history
| Date | Event | Price |
|---|---|---|
| 9/6/2024 | Sold | $645,000+2.1%$322/sqft |
Source: | ||
| 8/16/2024 | Contingent | $632,000$315/sqft |
Source: | ||
| 8/14/2024 | Price change | $632,000-2%$315/sqft |
Source: | ||
| 7/19/2024 | Listed for sale | $645,000$322/sqft |
Source: | ||
| 7/16/2024 | Contingent | $645,000$322/sqft |
Source: | ||
Public tax history
| Year | Property taxes | Tax assessment |
|---|---|---|
| 2025 | $2,162 | $127,925 |
| 2024 | $2,162 +3.4% | $127,925 +43.8% |
| 2023 | $2,090 | $88,950 |
Find assessor info on the county website
Neighborhood: 37029
Nearby schools
GreatSchools rating
- 9/10Stuart Burns Elementary SchoolGrades: PK-5Distance: 2 mi
- 8/10Burns Middle SchoolGrades: 6-8Distance: 1.7 mi
- 5/10Dickson County High SchoolGrades: 9-12Distance: 9.2 mi
Schools provided by the listing agent
- Elementary: Stuart Burns Elementary
- Middle: Burns Middle School
- High: Dickson County High School
Source: RealTracs MLS as distributed by MLS GRID. This data may not be complete. We recommend contacting the local school district to confirm school assignments for this home.
Get a cash offer in 3 minutes
Find out how much your home could sell for in as little as 3 minutes with a no-obligation cash offer.
Estimated market value
$681,300
