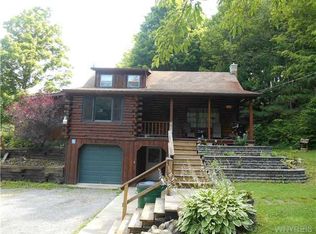Closed
$260,000
2379 Sullivan Rd, Arcade, NY 14009
3beds
1,768sqft
Single Family Residence
Built in 1999
28.39 Acres Lot
$349,300 Zestimate®
$147/sqft
$2,287 Estimated rent
Home value
$349,300
$325,000 - $377,000
$2,287/mo
Zestimate® history
Loading...
Owner options
Explore your selling options
What's special
Nature Lover’s Dream! Raised Ranch 3 bedroom home with 28.39 total acres and approximately 24 wooded acres! This home sits back from the road for added privacy and has Spectrum Wifi. Barn with concrete floor, loft, electric and water near the barn for a mini farm or horses. Open floor plan with updated kitchen- quartz countertops, farmhouse sink and new flooring plus appliances included along with a HSA Home Warranty that transfers to buyers at closing. The living room has an electric insert in the fireplace, new flooring and a cathedral ceiling. Dining area has a sliding door that leads to an upper deck overlooking the woods. Back patio with brushed concrete has a hot tub. Front patio with stamped concrete, landscaping, blackberry bushes and so much more. Trout Spring Brook in back of the land and is stocked by the DEC. Total Arcade Electric makes heating affordable. For reference, Sq. Ft. is area which measured from the exterior and is “above grade and heated living area”.
Zillow last checked: 8 hours ago
Listing updated: March 24, 2023 at 03:41pm
Listed by:
Ann M Croakman 716-359-5094,
Howard Hanna WNY Inc.
Bought with:
Cheyanne R Seelau, 40SE1179252
HUNT Real Estate Corporation
Source: NYSAMLSs,MLS#: B1400183 Originating MLS: Buffalo
Originating MLS: Buffalo
Facts & features
Interior
Bedrooms & bathrooms
- Bedrooms: 3
- Bathrooms: 2
- Full bathrooms: 1
- 1/2 bathrooms: 1
- Main level bathrooms: 1
- Main level bedrooms: 1
Bedroom 1
- Level: Second
- Dimensions: 12.00 x 11.00
Bedroom 2
- Level: Second
- Dimensions: 12.00 x 11.00
Bedroom 3
- Level: First
- Dimensions: 12.00 x 12.00
Family room
- Level: First
- Dimensions: 27.00 x 21.00
Kitchen
- Level: Second
- Dimensions: 12.00 x 10.00
Living room
- Level: Second
- Dimensions: 23.00 x 15.00
Heating
- Zoned, Baseboard, Electric
Cooling
- Zoned
Appliances
- Included: Dryer, Dishwasher, Electric Oven, Electric Range, Electric Water Heater, Refrigerator, Washer, Water Softener Owned
- Laundry: Main Level
Features
- Ceiling Fan(s), Cathedral Ceiling(s), Separate/Formal Living Room, Country Kitchen, Living/Dining Room, Pantry, Quartz Counters, Bedroom on Main Level
- Flooring: Ceramic Tile, Resilient, Varies, Vinyl
- Basement: None
- Has fireplace: No
Interior area
- Total structure area: 1,768
- Total interior livable area: 1,768 sqft
Property
Parking
- Parking features: No Garage, Other
Features
- Levels: One
- Stories: 1
- Patio & porch: Balcony, Patio
- Exterior features: Balcony, Gravel Driveway, Hot Tub/Spa, Patio
- Has spa: Yes
Lot
- Size: 28.39 Acres
- Dimensions: 305 x 2654
- Features: Agricultural, Irregular Lot, Wooded
Details
- Additional structures: Barn(s), Outbuilding, Shed(s), Storage
- Parcel number: 56208917500000010100110000
- Special conditions: Standard
- Horses can be raised: Yes
- Horse amenities: Horses Allowed
Construction
Type & style
- Home type: SingleFamily
- Architectural style: Raised Ranch,Two Story
- Property subtype: Single Family Residence
Materials
- Vinyl Siding
- Foundation: Block
- Roof: Asphalt,Shingle
Condition
- Resale
- Year built: 1999
Utilities & green energy
- Sewer: Septic Tank
- Water: Well
- Utilities for property: High Speed Internet Available
Community & neighborhood
Location
- Region: Arcade
Other
Other facts
- Listing terms: Cash,Conventional,FHA,USDA Loan,VA Loan
Price history
| Date | Event | Price |
|---|---|---|
| 2/23/2023 | Sold | $260,000-7.1%$147/sqft |
Source: | ||
| 11/30/2022 | Pending sale | $280,000$158/sqft |
Source: | ||
| 11/15/2022 | Listed for sale | $280,000-1.8%$158/sqft |
Source: | ||
| 8/16/2022 | Contingent | $285,000$161/sqft |
Source: | ||
| 7/14/2022 | Price change | $285,000-5%$161/sqft |
Source: | ||
Public tax history
| Year | Property taxes | Tax assessment |
|---|---|---|
| 2024 | -- | $260,000 |
| 2023 | -- | $260,000 -4.1% |
| 2022 | -- | $271,000 +40.4% |
Find assessor info on the county website
Neighborhood: 14009
Nearby schools
GreatSchools rating
- 4/10Arcade Elementary SchoolGrades: PK-4Distance: 5.7 mi
- 7/10Pioneer Middle SchoolGrades: 5-8Distance: 7.9 mi
- 6/10Pioneer Senior High SchoolGrades: 9-12Distance: 7.7 mi
Schools provided by the listing agent
- Elementary: Arcade Elementary
- Middle: Pioneer Middle
- High: Pioneer Senior High
- District: Pioneer
Source: NYSAMLSs. This data may not be complete. We recommend contacting the local school district to confirm school assignments for this home.
