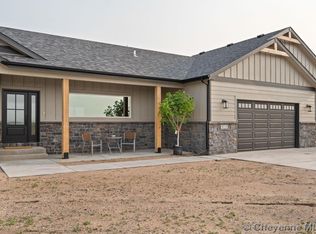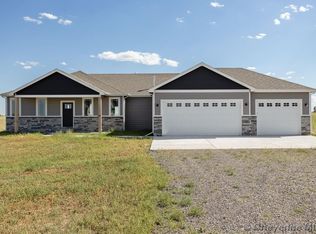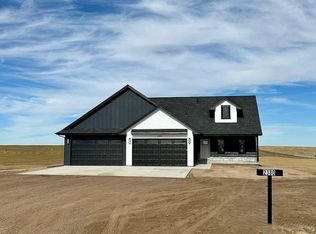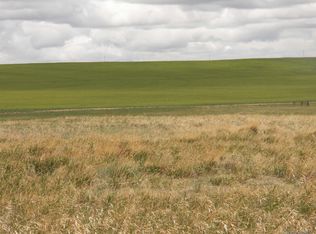Sold on 12/30/22
Price Unknown
2379 Silver Gate Way, Cheyenne, WY 82009
3beds
4,406sqft
Rural Residential, Residential
Built in 2022
4.97 Acres Lot
$781,000 Zestimate®
$--/sqft
$3,821 Estimated rent
Home value
$781,000
$742,000 - $820,000
$3,821/mo
Zestimate® history
Loading...
Owner options
Explore your selling options
What's special
Spectacular Custom Build in Desirable North Rural Location! Gorgeous and unique finishes everywhere! Elegant hardwood & tile flooring! Fabulous gourmet kitchen with high-end appliances, live edge granite and massive center island! Living room with gorgeous tiled fireplace and 17' ceiling! Spa-like master suite with huge walk-in closet, luxurious bath, soaker tub and custom shower! Large second and third bedrooms! Full finished oversized garage, ready for heat and car charger! Amazing covered deck and patio!
Zillow last checked: 8 hours ago
Listing updated: April 12, 2023 at 10:08am
Listed by:
Mistie Woods 307-214-7055,
#1 Properties
Bought with:
Tammy Facemire
RE/MAX Capitol Properties
Source: Cheyenne BOR,MLS#: 88051
Facts & features
Interior
Bedrooms & bathrooms
- Bedrooms: 3
- Bathrooms: 3
- Full bathrooms: 2
- 1/2 bathrooms: 1
- Main level bathrooms: 3
Primary bedroom
- Level: Main
- Area: 247
- Dimensions: 19 x 13
Bedroom 2
- Level: Main
- Area: 130
- Dimensions: 10 x 13
Bedroom 3
- Level: Main
- Area: 156
- Dimensions: 12 x 13
Bathroom 1
- Features: 1/2
- Level: Main
Bathroom 2
- Features: Full
- Level: Main
Bathroom 3
- Features: Full
- Level: Main
Dining room
- Level: Main
- Area: 320
- Dimensions: 20 x 16
Kitchen
- Level: Main
- Area: 336
- Dimensions: 21 x 16
Living room
- Level: Main
- Area: 594
- Dimensions: 27 x 22
Basement
- Area: 2200
Heating
- Forced Air, Propane
Appliances
- Included: Dishwasher, Disposal, Microwave, Range, Refrigerator, Tankless Water Heater
- Laundry: Main Level
Features
- Eat-in Kitchen, Great Room, Pantry, Walk-In Closet(s), Main Floor Primary, Granite Counters
- Flooring: Hardwood, Tile
- Windows: Thermal Windows
- Has basement: Yes
- Number of fireplaces: 1
- Fireplace features: One, Gas
Interior area
- Total structure area: 4,406
- Total interior livable area: 4,406 sqft
- Finished area above ground: 2,206
Property
Parking
- Total spaces: 3
- Parking features: 3 Car Attached, RV Access/Parking
- Attached garage spaces: 3
Accessibility
- Accessibility features: None
Features
- Patio & porch: Covered Patio, Covered Deck, Covered Porch
Lot
- Size: 4.97 Acres
- Dimensions: 4.97 ACRES
- Features: Native Plants, Pasture
Details
- Parcel number: 16672510200400
- Special conditions: None of the Above
- Horses can be raised: Yes
Construction
Type & style
- Home type: SingleFamily
- Architectural style: Ranch
- Property subtype: Rural Residential, Residential
Materials
- Brick, Wood/Hardboard, Stucco, Extra Insulation
- Roof: Composition/Asphalt,Metal
Condition
- New Construction
- New construction: Yes
- Year built: 2022
Details
- Builder name: IRWIN-DIXON HOMES
Utilities & green energy
- Electric: Black Hills Energy
- Gas: Propane
- Sewer: Septic Tank
- Water: Well
Green energy
- Energy efficient items: Electric Car Hookup, Thermostat, Ceiling Fan
Community & neighborhood
Community
- Community features: Wildlife
Location
- Region: Cheyenne
- Subdivision: Yellowstone Estates
HOA & financial
HOA
- Has HOA: Yes
- HOA fee: $250 annually
- Services included: Road Maintenance
Other
Other facts
- Listing agreement: N
- Listing terms: Cash,Conventional,FHA,VA Loan
Price history
| Date | Event | Price |
|---|---|---|
| 8/6/2025 | Listing removed | $800,000$182/sqft |
Source: | ||
| 2/13/2025 | Listed for sale | $800,000-3%$182/sqft |
Source: | ||
| 12/30/2022 | Sold | -- |
Source: | ||
| 12/19/2022 | Pending sale | $825,000$187/sqft |
Source: | ||
| 11/4/2022 | Listed for sale | $825,000$187/sqft |
Source: | ||
Public tax history
| Year | Property taxes | Tax assessment |
|---|---|---|
| 2024 | $5,385 +4.3% | $80,122 +2% |
| 2023 | $5,164 +570.6% | $78,587 +585.6% |
| 2022 | $770 +59.2% | $11,462 +59.6% |
Find assessor info on the county website
Neighborhood: 82009
Nearby schools
GreatSchools rating
- 5/10Prairie Wind ElementaryGrades: K-6Distance: 7.5 mi
- 6/10McCormick Junior High SchoolGrades: 7-8Distance: 10.9 mi
- 7/10Central High SchoolGrades: 9-12Distance: 11.1 mi



