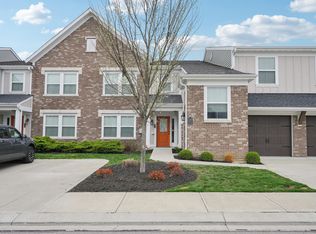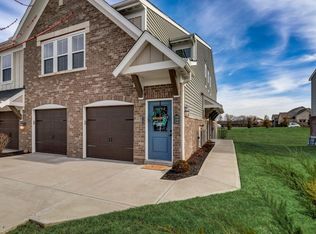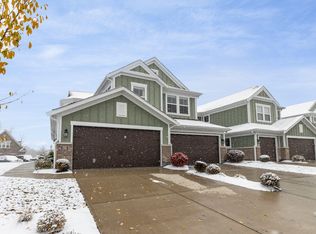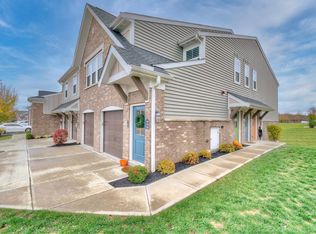Sold for $322,000
$322,000
2379 Piazza Rdg, Fort Mitchell, KY 41017
2beds
1,469sqft
Condominium, Residential
Built in 2022
-- sqft lot
$328,500 Zestimate®
$219/sqft
$2,227 Estimated rent
Home value
$328,500
$296,000 - $365,000
$2,227/mo
Zestimate® history
Loading...
Owner options
Explore your selling options
What's special
If you're looking for a spacious home with no steps, this 2-bedroom + den Hayward plan is sure to impress! The open floor plan creates a welcoming atmosphere, with a kitchen counter bar perfect for casual dining or entertaining. Enjoy the attached garage and take in the gorgeous views from the covered deck - it's the ideal space to unwind.
Located in an upscale neighborhood with fantastic amenities, this home is also conveniently close to shopping, healthcare, and more. This is a must-see - schedule your tour today!
Zillow last checked: 8 hours ago
Listing updated: August 22, 2025 at 10:16pm
Listed by:
A to Z Team 859-534-9565,
eXp Realty, LLC
Bought with:
Shelley Helton, 221066
eXp Realty, LLC
Source: NKMLS,MLS#: 631494
Facts & features
Interior
Bedrooms & bathrooms
- Bedrooms: 2
- Bathrooms: 2
- Full bathrooms: 2
Primary bedroom
- Features: Carpet Flooring, Walk-In Closet(s), Bath Adjoins, Ceiling Fan(s)
- Level: First
- Area: 240
- Dimensions: 20 x 12
Bedroom 2
- Features: Carpet Flooring, Walk-In Closet(s), Ceiling Fan(s)
- Level: First
- Area: 192
- Dimensions: 16 x 12
Bathroom 2
- Features: Tub With Shower, Luxury Vinyl Flooring
- Level: First
- Area: 40
- Dimensions: 5 x 8
Other
- Features: Carpet Flooring, Double Doors, Ceiling Fan(s)
- Level: First
- Area: 168
- Dimensions: 12 x 14
Dining room
- Features: Walk-Out Access, Carpet Flooring
- Level: First
- Area: 121
- Dimensions: 11 x 11
Kitchen
- Features: Kitchen Island, Pantry, Wood Cabinets, Luxury Vinyl Flooring
- Level: First
- Area: 195
- Dimensions: 15 x 13
Laundry
- Description: Stainless steel Washer and Dryer included.
- Features: See Remarks
- Level: First
- Area: 56
- Dimensions: 8 x 7
Living room
- Features: Carpet Flooring, Ceiling Fan(s)
- Level: First
- Area: 276
- Dimensions: 23 x 12
Primary bath
- Features: Double Vanity, Shower, Luxury Vinyl Flooring
- Level: First
- Area: 110
- Dimensions: 11 x 10
Heating
- Heat Pump, Electric
Cooling
- Central Air
Appliances
- Included: Stainless Steel Appliance(s), Electric Range, Dishwasher, Disposal, Microwave, Refrigerator
- Laundry: Electric Dryer Hookup, Laundry Room, Main Level, Washer Hookup
Features
- Walk-In Closet(s), Pantry, Open Floorplan, High Speed Internet, Granite Counters, Entrance Foyer, Double Vanity, Ceiling Fan(s), High Ceilings
- Windows: Vinyl Frames
Interior area
- Total structure area: 1,469
- Total interior livable area: 1,469 sqft
Property
Parking
- Total spaces: 1
- Parking features: Driveway, Garage, Garage Door Opener, Garage Faces Front, Off Street
- Garage spaces: 1
- Has uncovered spaces: Yes
Accessibility
- Accessibility features: Accessible Doors
Features
- Levels: One
- Stories: 1
- Patio & porch: Covered, Deck
- Exterior features: Balcony
- Has view: Yes
- View description: Trees/Woods, Valley
Lot
- Features: Wooded
Details
- Parcel number: 8440002016.21
- Zoning description: Residential
Construction
Type & style
- Home type: Condo
- Architectural style: Traditional
- Property subtype: Condominium, Residential
- Attached to another structure: Yes
Materials
- Brick, Vinyl Siding
- Foundation: Poured Concrete
- Roof: Shingle
Condition
- Existing Structure
- New construction: No
- Year built: 2022
Utilities & green energy
- Sewer: Public Sewer
- Water: Public
- Utilities for property: Natural Gas Not Available
Community & neighborhood
Security
- Security features: Fire Sprinkler System, Smoke Detector(s)
Location
- Region: Fort Mitchell
HOA & financial
HOA
- Has HOA: Yes
- HOA fee: $192 monthly
- Amenities included: Parking, Landscaping, Pool, Clubhouse, Fitness Center
- Services included: Maintenance Grounds, Maintenance Structure, Management, Sewer, Snow Removal, Trash, Water
- Second HOA fee: $135 semi-annually
Other
Other facts
- Road surface type: Paved
Price history
| Date | Event | Price |
|---|---|---|
| 7/23/2025 | Sold | $322,000+0.7%$219/sqft |
Source: | ||
| 6/27/2025 | Pending sale | $319,900$218/sqft |
Source: | ||
| 6/25/2025 | Price change | $319,900-1.6%$218/sqft |
Source: | ||
| 5/5/2025 | Price change | $324,999-1.5%$221/sqft |
Source: | ||
| 4/14/2025 | Listed for sale | $330,000$225/sqft |
Source: | ||
Public tax history
Tax history is unavailable.
Neighborhood: 41017
Nearby schools
GreatSchools rating
- 5/10Summit View AcademyGrades: PK-8Distance: 3.2 mi
- 6/10Scott High SchoolGrades: 9-12Distance: 1 mi
Schools provided by the listing agent
- Elementary: Summit View Elementary
- Middle: Summit View Middle School
- High: Scott High
Source: NKMLS. This data may not be complete. We recommend contacting the local school district to confirm school assignments for this home.

Get pre-qualified for a loan
At Zillow Home Loans, we can pre-qualify you in as little as 5 minutes with no impact to your credit score.An equal housing lender. NMLS #10287.



