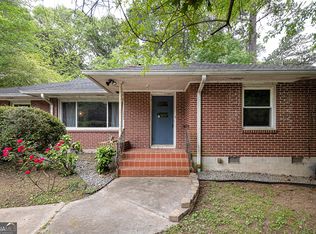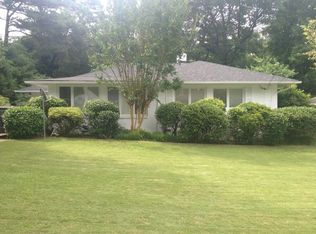Sold for $346,294
$346,294
2379 N Decatur Rd, Decatur, GA 30033
3beds
1,671sqft
SingleFamily
Built in 1949
0.3 Acres Lot
$548,400 Zestimate®
$207/sqft
$2,649 Estimated rent
Home value
$548,400
$499,000 - $603,000
$2,649/mo
Zestimate® history
Loading...
Owner options
Explore your selling options
What's special
Updated Brick Ranch nestled on level lot with many landscape trees and plants in one of Best Schools Districts. Within walking distance to major shopping, restaurants, Parks, Emory Campus & Emory- DeKalb Hospital Painted in & out 2020. Recessed lighting in Living & Dining Rooms. Thermal windows; Fenced yard. Parking for 4 or more cars.
Facts & features
Interior
Bedrooms & bathrooms
- Bedrooms: 3
- Bathrooms: 3
- Full bathrooms: 3
- Main level bathrooms: 3
- Main level bedrooms: 3
Heating
- Forced air, Gas
Cooling
- Central
Appliances
- Included: Dishwasher, Refrigerator
- Laundry: Laundry Room
Features
- Entrance Foyer
- Flooring: Tile, Hardwood
- Basement: Partially finished
- Has fireplace: Yes
- Fireplace features: Masonry
Interior area
- Structure area source: Public Record
- Total interior livable area: 1,671 sqft
Property
Parking
- Total spaces: 4
- Parking features: Garage - Attached
- Details: Parking Pad, Kitchen Level Entry
Features
- Patio & porch: Deck/Patio
- Exterior features: Other, Brick
Lot
- Size: 0.30 Acres
- Features: Level, Wooded
Details
- Additional structures: Outbuilding
- Parcel number: 1805007004
Construction
Type & style
- Home type: SingleFamily
- Architectural style: Ranch, Traditional
Materials
- Roof: Composition
Condition
- Year built: 1949
Utilities & green energy
- Sewer: Sewer Connected
- Water: Public Water
Community & neighborhood
Location
- Region: Decatur
Other
Other facts
- Heating: Forced Air, Natural Gas, Central
- Appliances: Dishwasher, Refrigerator
- FireplaceYN: true
- ArchitecturalStyle: Ranch, Traditional
- PatioAndPorchFeatures: Deck/Patio
- HeatingYN: true
- CoolingYN: true
- FireplacesTotal: 1
- CommunityFeatures: Playground, Street Lights, Park
- ExteriorFeatures: Fenced Yard, Playground, Garden, Other, Deck/Patio, Out Building
- Roof: Composition
- LotFeatures: Level, Wooded
- Basement: Crawl Space
- MainLevelBathrooms: 3
- FireplaceFeatures: Masonry
- Cooling: Central Air
- OtherParking: Parking Pad, Kitchen Level Entry
- LaundryFeatures: Laundry Room
- OtherStructures: Outbuilding
- StructureType: House
- AssociationAmenities: Playground, Street Lights, Park
- ParkingFeatures: Parking Pad, Kitchen Level
- MainLevelBedrooms: 3
- Sewer: Sewer Connected
- BuildingAreaSource: Public Record
- FarmLandAreaSource: Public Record
- InteriorFeatures: Entrance Foyer
- LivingAreaSource: Public Record
- LotDimensionsSource: Public Records
- WaterSource: Public Water
- ConstructionMaterials: Brick 4 Sided
- BeastPropertySubType: Single Family Detached
- MlsStatus: Active
- TaxAnnualAmount: 1101
- ListPriceLow: 354900
Price history
| Date | Event | Price |
|---|---|---|
| 7/3/2025 | Sold | $346,294-2.4%$207/sqft |
Source: Public Record Report a problem | ||
| 3/19/2021 | Sold | $354,900$212/sqft |
Source: | ||
| 2/24/2021 | Pending sale | $354,900$212/sqft |
Source: | ||
| 2/15/2021 | Listed for sale | $354,900$212/sqft |
Source: BHGRE Metro Brokers #8842107 Report a problem | ||
| 2/3/2021 | Contingent | $354,900$212/sqft |
Source: | ||
Public tax history
| Year | Property taxes | Tax assessment |
|---|---|---|
| 2025 | $2,552 +7.8% | $209,120 +1.3% |
| 2024 | $2,367 +48.8% | $206,480 +9.6% |
| 2023 | $1,591 -74.7% | $188,360 +32.7% |
Find assessor info on the county website
Neighborhood: North Decatur
Nearby schools
GreatSchools rating
- 7/10Fernbank Elementary SchoolGrades: PK-5Distance: 1.6 mi
- 5/10Druid Hills Middle SchoolGrades: 6-8Distance: 2.2 mi
- 6/10Druid Hills High SchoolGrades: 9-12Distance: 1.2 mi
Schools provided by the listing agent
- Elementary: Fernbank
- Middle: Druid Hills
- High: Druid Hills
- District: 18
Source: The MLS. This data may not be complete. We recommend contacting the local school district to confirm school assignments for this home.
Get a cash offer in 3 minutes
Find out how much your home could sell for in as little as 3 minutes with a no-obligation cash offer.
Estimated market value$548,400
Get a cash offer in 3 minutes
Find out how much your home could sell for in as little as 3 minutes with a no-obligation cash offer.
Estimated market value
$548,400

