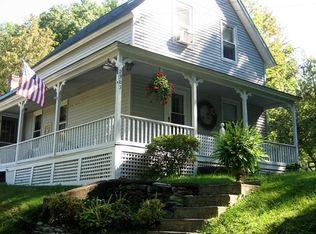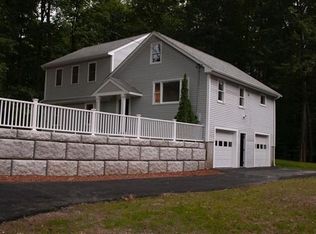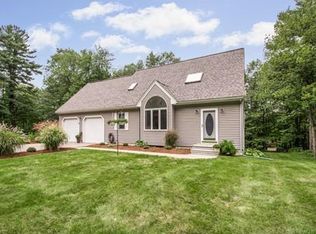Welcome Home! Move in ready 4 bed, 2 bath raised ranch on a wooded lot in convenient Lancaster location! Upon entrance to the lower level is your bright and sunny living room with gleaming HW floors, a bow window, recessed lights and a slider to a small deck. A few steps up is the dining room with HW, crown molding and slider to the back deck. Open to the kitchen with HW, s/s appliances, and under cabinet lighting. Family or bonus room features a fireplace with HW, crown molding, bow window and the other front exterior door. A full bath with wainscoting and a linen closet. Three bedrooms all with hardwood and ample closet space. Another set of stairs up is your master suite with HW, cathedral ceiling, walk in closet and slider to a balcony. Your very own bathroom with dual vanity sink and tiled in shower stall! Central A/C, 1 car garage and large wood deck in the back. Close to shopping, restaurants, trails, highways and more! See it today! Open House Sunday, Sept 27, 11-1.
This property is off market, which means it's not currently listed for sale or rent on Zillow. This may be different from what's available on other websites or public sources.


