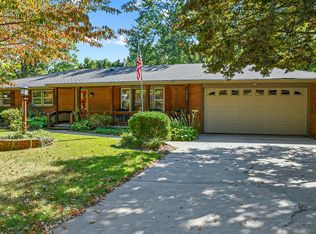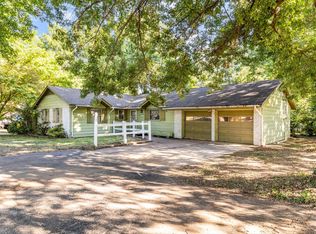Closed
Price Unknown
2379 E Wayland Street, Springfield, MO 65804
4beds
3,640sqft
Single Family Residence
Built in 1965
0.29 Acres Lot
$421,900 Zestimate®
$--/sqft
$2,733 Estimated rent
Home value
$421,900
$397,000 - $447,000
$2,733/mo
Zestimate® history
Loading...
Owner options
Explore your selling options
What's special
Welcome home to this stunning, newly remodeled 3650 square foot all brick home located in the heart of Springfield, Missouri. This spacious home features 4 bedrooms and 4 full bathrooms, providing ample space for comfortable living and entertaining.Upon entering the home, you'll immediately notice the attention to detail in the remodel. The main floor boasts a bright and open floor plan, featuring a large living room with plenty of natural light, perfect for entertaining guests. The kitchen is a chef's dream, with under cabinet lighting, new appliances, and plenty of counter space for meal prep. The adjacent dining room is perfect for hosting dinner parties or enjoying family meals.The first floor features a spacious master suite complete with a walk-in closet and an elegant bathroom, featuring modern finishes and luxurious details. There is also a second bedroom on this floor, providing the perfect space for a guest room or home office.The lower level of the home features two additional bedrooms and a full bathroom, providing plenty of space for family or guests.The full basement is a blank slate, ready for your customization, fully plumbed and ready to add a second full kitchen if the homeowner decides. Use the space as a home gym, media room, or game room, the possibilities are endless!Outside, you'll find a detail that was not overlooked, a fully enclosed sunroom with a panoramic view of the spacious yard perfect for outdoor activities. The home also includes a two-car garage for convenient parking.Located in the heart of Springfield, this home is just minutes away from the city's best shopping, dining, and entertainment options. Don't miss your chance to make this stunning property your new home!
Zillow last checked: 8 hours ago
Listing updated: April 21, 2025 at 12:02pm
Listed by:
John Mitchell 417-818-3223,
Murney Associates - Primrose
Bought with:
Michael Elder, 2021010739
Keller Williams
Source: SOMOMLS,MLS#: 60237322
Facts & features
Interior
Bedrooms & bathrooms
- Bedrooms: 4
- Bathrooms: 4
- Full bathrooms: 4
Heating
- Forced Air, Central, Natural Gas
Cooling
- Attic Fan, Ceiling Fan(s), Central Air
Appliances
- Included: Electric Cooktop, Gas Water Heater, Built-In Electric Oven, Refrigerator, Dishwasher
- Laundry: In Basement, W/D Hookup
Features
- Walk-in Shower, Quartz Counters
- Flooring: Vinyl
- Windows: Mixed, Storm Window(s)
- Basement: Concrete,Utility,Storage Space,Interior Entry,Bath/Stubbed,Finished,Full
- Has fireplace: Yes
- Fireplace features: Living Room, Basement, Gas, Brick
Interior area
- Total structure area: 3,640
- Total interior livable area: 3,640 sqft
- Finished area above ground: 1,820
- Finished area below ground: 1,820
Property
Parking
- Total spaces: 2
- Parking features: Garage Faces Front, Paved
- Attached garage spaces: 2
Features
- Levels: Two
- Stories: 1
- Patio & porch: Glass Enclosed, Covered, Front Porch, Patio
- Exterior features: Rain Gutters
- Fencing: Chain Link
Lot
- Size: 0.29 Acres
- Dimensions: 90 x 140
- Features: Landscaped
Details
- Parcel number: 881232404018
Construction
Type & style
- Home type: SingleFamily
- Architectural style: Traditional
- Property subtype: Single Family Residence
Materials
- Brick
- Roof: Asphalt
Condition
- Year built: 1965
Utilities & green energy
- Sewer: Public Sewer
- Water: Public
Community & neighborhood
Location
- Region: Springfield
- Subdivision: Wilomere Terr
Other
Other facts
- Listing terms: Cash,VA Loan,FHA,Conventional
- Road surface type: Asphalt
Price history
| Date | Event | Price |
|---|---|---|
| 5/11/2023 | Sold | -- |
Source: | ||
| 4/2/2023 | Pending sale | $408,900$112/sqft |
Source: | ||
| 3/29/2023 | Price change | $408,900-0.2%$112/sqft |
Source: | ||
| 3/22/2023 | Price change | $409,900-2.4%$113/sqft |
Source: | ||
| 3/12/2023 | Price change | $419,900-2.3%$115/sqft |
Source: | ||
Public tax history
| Year | Property taxes | Tax assessment |
|---|---|---|
| 2024 | $1,512 -8.9% | $31,110 |
| 2023 | $1,660 +19.6% | $31,110 +22.4% |
| 2022 | $1,388 +0% | $25,410 |
Find assessor info on the county website
Neighborhood: Brentwood
Nearby schools
GreatSchools rating
- 6/10Pershing Elementary SchoolGrades: K-5Distance: 0.4 mi
- 6/10Pershing Middle SchoolGrades: 6-8Distance: 0.4 mi
- 8/10Glendale High SchoolGrades: 9-12Distance: 1.4 mi
Schools provided by the listing agent
- Elementary: SGF-Pershing
- Middle: SGF-Pershing
- High: SGF-Glendale
Source: SOMOMLS. This data may not be complete. We recommend contacting the local school district to confirm school assignments for this home.


