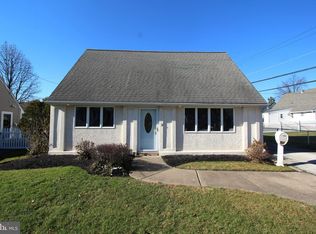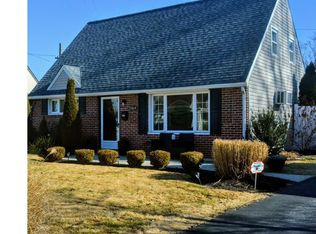Welcome home! This is an opportunity to own a unique Primos Secane Cape Cod. Why is it unique? For starters, this home has 3 bedrooms and 2 full baths, while many of its neighborhood contemporaries max out at 2 beds and 1 and 1 half baths. But wait, here's another unique aspect; this home is located in Ridley School District. The curb appeal of this home is noticed upon arrival highlighted with an open, concrete patio. On entry to you find a Living Room on your left. The Living Room flows into a Den Area with French Doors leading to the spacious backyard and a custom closet (easily converted to a 1st-floor laundry area). The large Dining Room has ample room for your traditional eating area as well as a couch to help you with post-meal transitions. The Dining Room flows freely into the Kitchen, where you'll again find ample space. This Kitchen allows for a traditional eat-in set-up or a more contemporary bar/café style approach to dining. The Kitchen also comes equipped with a grocery door. The first floor is completed with a freshly updated full bathroom. Upstairs you'll find 2 corners bedrooms, the 2nd full bath, and a Master Bedroom. The Master Bedroom is currently equipped with a washer and dryer for ease of use for laundry. The perks don't only exist within the walls of this home. The driveway provides parking for up to 4 vehicles, conservatively. There is a back patio that works great for outside meals. The exterior utility room allows for access without going downstairs. And if there isn't enough storage for you there, enjoy the large detached wooden shed. And there's plenty of yard for whatever else you want to do. Come and make this home yours.
This property is off market, which means it's not currently listed for sale or rent on Zillow. This may be different from what's available on other websites or public sources.

