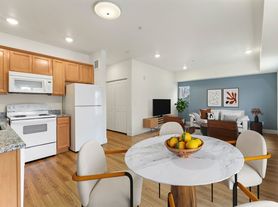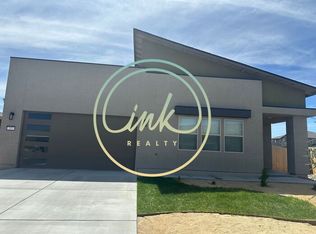Welcome to this beautifully updated mobile home in Carson City, NV. This home boasts three spacious bedrooms and two full bathrooms, offering ample space for comfort and convenience. The interior features stunning wood flooring in the kitchen, vaulted ceilings, and granite countertops that add a touch of elegance to the home. The open floor plan seamlessly connects the living room to the rest of the house, creating a welcoming and spacious environment. The master bedroom comes with a walk-in closet, providing plenty of storage space. The home also includes a washer/dryer for your laundry needs. For additional storage or workspace, there is an 8x12 shed and a generous 900 sqft garage that is both heated and insulated. This home combines style, comfort, and functionality, making it a perfect choice for your next move.
Tenants are responsible for gas, electricity and trash. Tenant pays $100.00 per month for water/sewer No pets accepted. No co-signers accepted.
All financially responsible tenants must have renters' liability insurance
All properties require an application process. Each person over the age of 18 must complete an application. The application fee is $35 per person. Applications include running credit (650 or better), employment/income verification, and rental references. Broker #: BS.3779. MGR / PM.162628.DES
House for rent
$2,450/mo
2379 Bunch Way, Carson City, NV 89706
3beds
1,508sqft
Price may not include required fees and charges.
Single family residence
Available now
No pets
-- A/C
In unit laundry
Garage parking
-- Heating
What's special
Vaulted ceilingsOpen floor planSpacious bedroomsGranite countertops
- 4 days |
- -- |
- -- |
Travel times
Looking to buy when your lease ends?
Consider a first-time homebuyer savings account designed to grow your down payment with up to a 6% match & a competitive APY.
Facts & features
Interior
Bedrooms & bathrooms
- Bedrooms: 3
- Bathrooms: 2
- Full bathrooms: 2
Appliances
- Included: Dishwasher, Dryer, Microwave, Oven, Stove, Washer
- Laundry: In Unit
Features
- Walk In Closet, Walk-In Closet(s)
- Flooring: Wood
Interior area
- Total interior livable area: 1,508 sqft
Property
Parking
- Parking features: Garage
- Has garage: Yes
- Details: Contact manager
Features
- Exterior features: 8x12 Shed, Electricity not included in rent, Flooring: Wood, Garbage not included in rent, Gas not included in rent, Granite Countertops, Living Room, Open Floorplan, Tenant pays $100.00 for water/Sewer, Walk In Closet, seperate rec room/family room
Details
- Parcel number: 00817461
Construction
Type & style
- Home type: SingleFamily
- Property subtype: Single Family Residence
Community & HOA
Location
- Region: Carson City
Financial & listing details
- Lease term: Contact For Details
Price history
| Date | Event | Price |
|---|---|---|
| 11/4/2025 | Listed for rent | $2,450$2/sqft |
Source: Zillow Rentals | ||
| 10/2/2020 | Sold | $285,000-3.4%$189/sqft |
Source: | ||
| 9/2/2020 | Listed for sale | $295,000$196/sqft |
Source: Chase International #200010101 | ||
| 8/1/2020 | Pending sale | $295,000$196/sqft |
Source: Chase International #200010101 | ||
| 7/28/2020 | Listed for sale | $295,000$196/sqft |
Source: Chase International Carson Val #200010101 | ||

