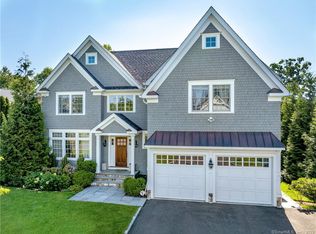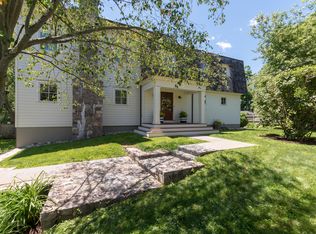Sold for $2,800,000 on 01/06/25
$2,800,000
2379 Boston Post Road, Darien, CT 06820
5beds
5,744sqft
Single Family Residence
Built in 2024
0.35 Acres Lot
$3,759,200 Zestimate®
$487/sqft
$5,528 Estimated rent
Home value
$3,759,200
$3.35M - $4.25M
$5,528/mo
Zestimate® history
Loading...
Owner options
Explore your selling options
What's special
This new construction is completed and staged! Nestled in a desired area near the beach, YMCA and award-winning Hindley School. This stunning and classic home promises to be a haven of comfort, style and high quality. An experienced and savvy local builder, Condon Custom Construction, will work closely with you in finishing the space to your liking. All the components one would expect and more: magnificent kitchen with all custom cabinetry, over-sized island, top of the line appliances, spacious and generous sized rooms, extraordinary primary suite, oversized windows offering an abundance of natural light, 9 ' ceilings, white oak floors, sparkling bathrooms. Classic and current clean lines as well as elegant finishes are featured throughout this home so it will truly stand the test of time. The backyard is vast and idyllic with large screening trees for utmost privacy. The lower level offers over 1000 sf of customizable space with access to outside. Underground wiring and natural gas are another nice surprise. Come make this home your dream home. Top-rated schools, beaches, clubs, diverse shopping and acclaimed dining establishments. Experience Darien's lifestyle at its finest.
Zillow last checked: 8 hours ago
Listing updated: January 14, 2025 at 12:05pm
Listed by:
Pam J. Pokorny 203-246-7456,
Houlihan Lawrence 203-655-8238
Bought with:
Kathryn Bates, RES.0785742
Compass Connecticut, LLC
Source: Smart MLS,MLS#: 24052371
Facts & features
Interior
Bedrooms & bathrooms
- Bedrooms: 5
- Bathrooms: 5
- Full bathrooms: 4
- 1/2 bathrooms: 1
Primary bedroom
- Features: Bedroom Suite, Full Bath, Walk-In Closet(s)
- Level: Upper
- Area: 368 Square Feet
- Dimensions: 23 x 16
Bedroom
- Features: Full Bath, Walk-In Closet(s)
- Level: Third,Upper
- Area: 182 Square Feet
- Dimensions: 14 x 13
Bedroom
- Features: Jack & Jill Bath
- Level: Upper
- Area: 169 Square Feet
- Dimensions: 13 x 13
Bedroom
- Features: Jack & Jill Bath
- Level: Upper
- Area: 169 Square Feet
- Dimensions: 13 x 13
Bedroom
- Features: Full Bath
- Level: Upper
- Area: 195 Square Feet
- Dimensions: 15 x 13
Dining room
- Features: High Ceilings, Wide Board Floor
- Level: Main
- Area: 195 Square Feet
- Dimensions: 15 x 13
Family room
- Features: Gas Log Fireplace, Sliders, Wide Board Floor
- Level: Main
- Area: 342 Square Feet
- Dimensions: 19 x 18
Kitchen
- Features: High Ceilings, Quartz Counters, Pantry, Wide Board Floor
- Level: Main
- Area: 342 Square Feet
- Dimensions: 19 x 18
Office
- Features: High Ceilings, Wide Board Floor
- Level: Main
- Area: 195 Square Feet
- Dimensions: 15 x 13
Rec play room
- Level: Third,Upper
- Area: 700 Square Feet
- Dimensions: 28 x 25
Heating
- Forced Air, Gas In Street
Cooling
- Central Air
Appliances
- Included: Gas Cooktop, Gas Range, Microwave, Refrigerator, Freezer, Dishwasher, Washer, Dryer, Wine Cooler, Tankless Water Heater
- Laundry: Upper Level, Mud Room
Features
- Smart Thermostat
- Basement: Full,Unfinished,Walk-Out Access
- Attic: Finished,Walk-up
- Number of fireplaces: 1
Interior area
- Total structure area: 5,744
- Total interior livable area: 5,744 sqft
- Finished area above ground: 4,489
- Finished area below ground: 1,255
Property
Parking
- Total spaces: 2
- Parking features: Attached, Garage Door Opener
- Attached garage spaces: 2
Features
- Exterior features: Underground Sprinkler
Lot
- Size: 0.35 Acres
- Features: Level, Landscaped
Details
- Parcel number: 107364
- Zoning: R 1/3
Construction
Type & style
- Home type: SingleFamily
- Architectural style: Colonial
- Property subtype: Single Family Residence
Materials
- Clapboard
- Foundation: Concrete Perimeter
- Roof: Asphalt
Condition
- Completed/Never Occupied
- Year built: 2024
Utilities & green energy
- Sewer: Public Sewer
- Water: Public
Community & neighborhood
Security
- Security features: Security System
Community
- Community features: Library, Playground
Location
- Region: Darien
Price history
| Date | Event | Price |
|---|---|---|
| 1/6/2025 | Sold | $2,800,000-6.5%$487/sqft |
Source: | ||
| 10/25/2024 | Price change | $2,995,000-3.4%$521/sqft |
Source: | ||
| 10/9/2024 | Listed for sale | $3,099,000$540/sqft |
Source: | ||
| 8/16/2024 | Listing removed | $3,099,000$540/sqft |
Source: | ||
| 3/21/2024 | Listed for sale | $3,099,000+244.3%$540/sqft |
Source: | ||
Public tax history
| Year | Property taxes | Tax assessment |
|---|---|---|
| 2025 | $20,961 +149.9% | $1,354,080 +137.1% |
| 2024 | $8,388 +10.7% | $570,990 +32.7% |
| 2023 | $7,580 +2.2% | $430,430 |
Find assessor info on the county website
Neighborhood: Norton
Nearby schools
GreatSchools rating
- 10/10Hindley Elementary SchoolGrades: PK-5Distance: 0.5 mi
- 9/10Middlesex Middle SchoolGrades: 6-8Distance: 1 mi
- 10/10Darien High SchoolGrades: 9-12Distance: 1.8 mi
Schools provided by the listing agent
- Elementary: Hindley
- High: Darien
Source: Smart MLS. This data may not be complete. We recommend contacting the local school district to confirm school assignments for this home.
Sell for more on Zillow
Get a free Zillow Showcase℠ listing and you could sell for .
$3,759,200
2% more+ $75,184
With Zillow Showcase(estimated)
$3,834,384
