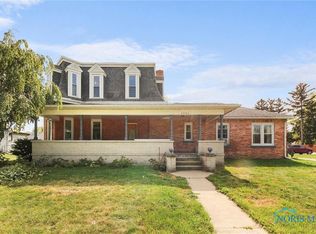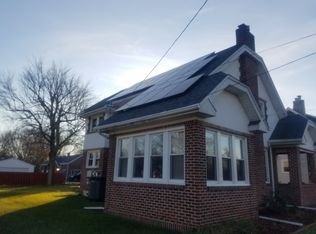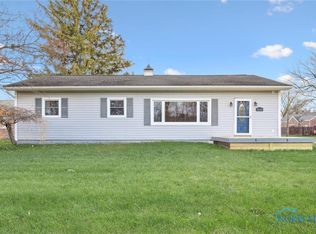Sold for $265,000
$265,000
23781 W River Rd, Grand Rapids, OH 43522
3beds
1,535sqft
Single Family Residence
Built in 1935
8,276.4 Square Feet Lot
$278,900 Zestimate®
$173/sqft
$2,157 Estimated rent
Home value
$278,900
Estimated sales range
Not available
$2,157/mo
Zestimate® history
Loading...
Owner options
Explore your selling options
What's special
What a rare find. This home is Perfectly situated with picturesque views of the Maumee River! Offering 3 bds, 3 bths, Beautiful original woodwork throughout! Open staircase. Kitchen with tons of cabinets, Vaulted ceiling with skylights, new appliances 2019. Everdry finished basement. (sqft includes 24x12 lower family room) French doors open up to a 22x17 deck, w/12x12 canopy, stamped walkway. 28x8 front porch. Total remodel in 2011, total tear off roof 8/2024, siding 2019, This home has lots of charm and character and is solid. Walk to downtown, (1 block) to enjoy the events, festivals, parks.
Zillow last checked: 8 hours ago
Listing updated: October 14, 2025 at 12:39am
Listed by:
Deanna A Miller 419-966-4059,
Harmony Realty Group
Bought with:
Jacob Wittmer, 2019004903
The Danberry Co
Source: NORIS,MLS#: 6124849
Facts & features
Interior
Bedrooms & bathrooms
- Bedrooms: 3
- Bathrooms: 3
- Full bathrooms: 1
- 1/2 bathrooms: 2
Bedroom 2
- Level: Upper
- Dimensions: 13 x 12
Bedroom 3
- Level: Upper
- Dimensions: 15 x 12
Bedroom 4
- Level: Upper
- Dimensions: 12 x 12
Dining room
- Level: Main
- Dimensions: 15 x 12
Family room
- Level: Lower
- Dimensions: 24 x 12
Kitchen
- Features: Skylight, Vaulted Ceiling(s)
- Level: Main
- Dimensions: 15 x 15
Living room
- Level: Main
- Dimensions: 20 x 15
Heating
- Forced Air, Natural Gas
Cooling
- Central Air
Appliances
- Included: Dishwasher, Microwave, Water Heater, Dryer, Electric Range Connection, Refrigerator, Washer
- Laundry: Electric Dryer Hookup, Main Level
Features
- Vaulted Ceiling(s)
- Flooring: Carpet, Tile, Laminate
- Windows: Skylight(s)
- Basement: Full
- Has fireplace: No
Interior area
- Total structure area: 1,535
- Total interior livable area: 1,535 sqft
Property
Parking
- Total spaces: 2
- Parking features: Concrete, Driveway
- Garage spaces: 2
- Has uncovered spaces: Yes
Features
- Levels: One and One Half
- Patio & porch: Deck
- Has view: Yes
- View description: Water
- Has water view: Yes
- Water view: Water
Lot
- Size: 8,276 sqft
- Dimensions: 8,276
Details
- Parcel number: E19509080102014000
Construction
Type & style
- Home type: SingleFamily
- Architectural style: Traditional
- Property subtype: Single Family Residence
Materials
- Vinyl Siding
- Roof: Shingle
Condition
- Year built: 1935
Details
- Warranty included: Yes
Utilities & green energy
- Sewer: Sanitary Sewer
- Water: Public
Community & neighborhood
Location
- Region: Grand Rapids
Other
Other facts
- Listing terms: Cash,Conventional,FHA
Price history
| Date | Event | Price |
|---|---|---|
| 2/20/2025 | Sold | $265,000+6%$173/sqft |
Source: NORIS #6124849 Report a problem | ||
| 2/18/2025 | Pending sale | $250,000$163/sqft |
Source: NORIS #6124849 Report a problem | ||
| 1/23/2025 | Contingent | $250,000$163/sqft |
Source: NORIS #6124849 Report a problem | ||
| 1/21/2025 | Listed for sale | $250,000+91.6%$163/sqft |
Source: NORIS #6124849 Report a problem | ||
| 2/1/2019 | Sold | $130,500-85.4%$85/sqft |
Source: NORIS #6033009 Report a problem | ||
Public tax history
| Year | Property taxes | Tax assessment |
|---|---|---|
| 2023 | $2,531 +6.4% | $55,340 +19.5% |
| 2022 | $2,378 +1.2% | $46,310 |
| 2021 | $2,351 -0.2% | $46,310 |
Find assessor info on the county website
Neighborhood: 43522
Nearby schools
GreatSchools rating
- 5/10Grand Rapids Elementary SchoolGrades: PK-5Distance: 6.1 mi
- 7/10Otsego Junior High SchoolGrades: 6-8Distance: 5.9 mi
- 8/10Otsego High SchoolGrades: 9-12Distance: 5.9 mi
Schools provided by the listing agent
- Elementary: Otsego
- High: Otsego
Source: NORIS. This data may not be complete. We recommend contacting the local school district to confirm school assignments for this home.
Get pre-qualified for a loan
At Zillow Home Loans, we can pre-qualify you in as little as 5 minutes with no impact to your credit score.An equal housing lender. NMLS #10287.
Sell for more on Zillow
Get a Zillow Showcase℠ listing at no additional cost and you could sell for .
$278,900
2% more+$5,578
With Zillow Showcase(estimated)$284,478


