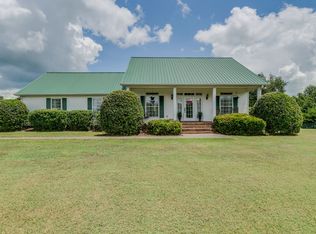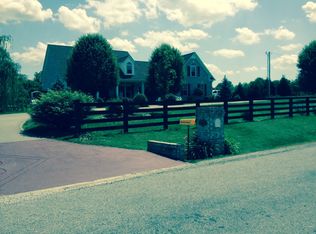Closed
$800,000
2378 Tom Fitzgerald Rd, Columbia, TN 38401
3beds
2,725sqft
Single Family Residence, Residential
Built in 2007
5.39 Acres Lot
$857,000 Zestimate®
$294/sqft
$3,099 Estimated rent
Home value
$857,000
$797,000 - $926,000
$3,099/mo
Zestimate® history
Loading...
Owner options
Explore your selling options
What's special
$10,000 Closing Cost Credit to use for Future Roof Replacement, Buy Down Interest Rate or Buyers Choice. Custom Brick Ranch 3 Bed 2 Bath home on 5.39 Acres of TN Land. This beautiful luxury home features natural HW floors, crown molding, wide doors & hallways,9 ft ceilings, plus addt’l buildable 1500 unfin attic space. Kitchen has high-end SS Appls, granite countertops and pantry. Primary Suite features tray ceiling,IKEA custom closet,walk-in closet,dual granite sinks, roll-in Lg tile shower & jacuzzi tub. Also, gas FP, wrap around porch, screened porch,3.5 car garage, incredible 40X50 workshop,custom luxurious pool with spa. Already set up w/gas grill hookup. Pool comes w/pool furniture & supplies. Workshop comes w/2 lifts. 400 AMPS total – 200 AMP home & 200 AMP Workshop/Pool. See attached for more amazing features of this stunning home. New HVAC (4 Seer) 4/2024
Zillow last checked: 8 hours ago
Listing updated: July 17, 2024 at 02:41pm
Listing Provided by:
Lizabeth Lowe 931-628-0555,
Coldwell Banker Southern Realty,
Elizabeth Payne 615-815-8034,
Coldwell Banker Southern Realty
Bought with:
Traci Stech Semptimphelter, 332804
Builder Sales & Marketing Group
Source: RealTracs MLS as distributed by MLS GRID,MLS#: 2561524
Facts & features
Interior
Bedrooms & bathrooms
- Bedrooms: 3
- Bathrooms: 2
- Full bathrooms: 2
- Main level bedrooms: 3
Bedroom 1
- Features: Suite
- Level: Suite
- Area: 340 Square Feet
- Dimensions: 20x17
Bedroom 2
- Features: Extra Large Closet
- Level: Extra Large Closet
- Area: 180 Square Feet
- Dimensions: 15x12
Bedroom 3
- Features: Extra Large Closet
- Level: Extra Large Closet
- Area: 168 Square Feet
- Dimensions: 14x12
Bonus room
- Features: Main Level
- Level: Main Level
- Area: 252 Square Feet
- Dimensions: 18x14
Dining room
- Features: Separate
- Level: Separate
- Area: 120 Square Feet
- Dimensions: 12x10
Kitchen
- Features: Pantry
- Level: Pantry
- Area: 156 Square Feet
- Dimensions: 13x12
Living room
- Area: 324 Square Feet
- Dimensions: 18x18
Heating
- Propane
Cooling
- Central Air
Appliances
- Included: Dishwasher, Dryer, Microwave, Refrigerator, Washer, Gas Oven, Gas Range
Features
- Ceiling Fan(s), Extra Closets, Storage, Walk-In Closet(s), Primary Bedroom Main Floor, High Speed Internet
- Flooring: Carpet, Wood, Tile
- Basement: Crawl Space
- Number of fireplaces: 1
- Fireplace features: Gas
Interior area
- Total structure area: 2,725
- Total interior livable area: 2,725 sqft
- Finished area above ground: 2,725
Property
Parking
- Total spaces: 11
- Parking features: Garage Door Opener, Garage Faces Rear, Concrete, Driveway, Parking Pad
- Attached garage spaces: 3
- Uncovered spaces: 8
Accessibility
- Accessibility features: Accessible Doors, Accessible Entrance, Accessible Hallway(s)
Features
- Levels: One
- Stories: 1
- Patio & porch: Porch, Covered, Patio, Screened
- Exterior features: Gas Grill
- Has private pool: Yes
- Pool features: In Ground
- Fencing: Partial
Lot
- Size: 5.39 Acres
- Features: Level
Details
- Parcel number: 039 02402 000
- Special conditions: Standard
- Other equipment: Satellite Dish
Construction
Type & style
- Home type: SingleFamily
- Architectural style: Ranch
- Property subtype: Single Family Residence, Residential
Materials
- Brick, Stone
- Roof: Asphalt
Condition
- New construction: No
- Year built: 2007
Utilities & green energy
- Sewer: Septic Tank
- Water: Public
- Utilities for property: Water Available
Community & neighborhood
Security
- Security features: Security System
Location
- Region: Columbia
- Subdivision: None
Price history
| Date | Event | Price |
|---|---|---|
| 6/24/2024 | Sold | $800,000-5.8%$294/sqft |
Source: | ||
| 6/4/2024 | Contingent | $849,500$312/sqft |
Source: | ||
| 5/31/2024 | Price change | $849,5000%$312/sqft |
Source: | ||
| 5/13/2024 | Price change | $849,900-2.9%$312/sqft |
Source: | ||
| 4/2/2024 | Listed for sale | $875,000$321/sqft |
Source: | ||
Public tax history
| Year | Property taxes | Tax assessment |
|---|---|---|
| 2025 | $2,910 | $152,350 |
| 2024 | $2,910 | $152,350 |
| 2023 | $2,910 +0% | $152,350 +0% |
Find assessor info on the county website
Neighborhood: 38401
Nearby schools
GreatSchools rating
- 8/10Santa Fe Unit SchoolGrades: PK-12Distance: 2 mi
Schools provided by the listing agent
- Elementary: Santa Fe Unit School
- Middle: Santa Fe Unit School
- High: Santa Fe Unit School
Source: RealTracs MLS as distributed by MLS GRID. This data may not be complete. We recommend contacting the local school district to confirm school assignments for this home.
Get a cash offer in 3 minutes
Find out how much your home could sell for in as little as 3 minutes with a no-obligation cash offer.
Estimated market value$857,000
Get a cash offer in 3 minutes
Find out how much your home could sell for in as little as 3 minutes with a no-obligation cash offer.
Estimated market value
$857,000

