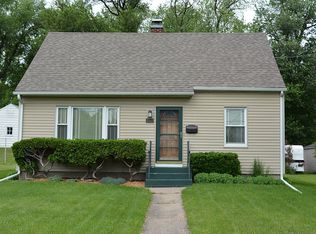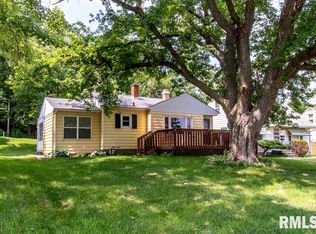Sold for $141,500
$141,500
2378 Telegraph Rd, Davenport, IA 52804
3beds
1,044sqft
Single Family Residence, Residential
Built in 1951
7,405.2 Square Feet Lot
$149,300 Zestimate®
$136/sqft
$1,311 Estimated rent
Home value
$149,300
$142,000 - $157,000
$1,311/mo
Zestimate® history
Loading...
Owner options
Explore your selling options
What's special
Welcome home to this clean & affordable 3 bedroom home in Davenport! Conveniently located near shopping, restaurants, nightlife & all amenities, this property sits on a large lot, with both a nice big front & backyard! Step inside to the large living space with a lovely picture window to let in the natural light. The kitchen has newer LVP flooring, plenty of cabinetry, and all appliances staying! Off the kitchen there is a nice deck for a grill & outdoor entertainment. Down the hall are 2 of the three bedrooms with nice closets and ceiling fans, plus the full main bath with newer LVP flooring. Head upstairs to the large master suite with lovely built-ins. Downstairs you'll find a CLEAN basement with the laundry (washer and dryer stay!) and tons of room for storage. Per the seller updates to the home include: Windows, A/C, Furnace, and interior doors in 2011. The home sits back off of Telegraph, with alley access to the garage, and plenty of room for guest parking. The garage had new vinyl siding put on in 2011, and it has a brand new garage door opener. Huge backyard for outdoor activities, and a wooded area behind the alley means privacy for the homeowner. All this and pay less than you would for rent! Don't wait! Schedule your private showing today
Zillow last checked: 8 hours ago
Listing updated: February 18, 2024 at 12:01pm
Listed by:
Beth Nolting beth@noltingteam.com,
RE/MAX Concepts Bettendorf
Bought with:
Freddie Taylor, S67737000/475.190612
Realty One Group Opening Doors
Housby
Realty One Group Opening Doors
Source: RMLS Alliance,MLS#: QC4249273 Originating MLS: Quad City Area Realtor Association
Originating MLS: Quad City Area Realtor Association

Facts & features
Interior
Bedrooms & bathrooms
- Bedrooms: 3
- Bathrooms: 1
- Full bathrooms: 1
Bedroom 1
- Level: Upper
- Dimensions: 15ft 0in x 10ft 0in
Bedroom 2
- Level: Main
- Dimensions: 10ft 0in x 11ft 0in
Bedroom 3
- Level: Main
- Dimensions: 11ft 0in x 8ft 0in
Other
- Area: 0
Family room
- Level: Main
- Dimensions: 17ft 0in x 12ft 0in
Kitchen
- Level: Main
- Dimensions: 14ft 0in x 8ft 0in
Laundry
- Level: Basement
Living room
- Level: Main
- Dimensions: 16ft 0in x 12ft 0in
Main level
- Area: 720
Upper level
- Area: 324
Heating
- Forced Air
Cooling
- Central Air
Appliances
- Included: Dishwasher, Dryer, Microwave, Range, Refrigerator, Washer
Features
- Ceiling Fan(s), High Speed Internet
- Windows: Blinds
- Basement: Full
Interior area
- Total structure area: 1,044
- Total interior livable area: 1,044 sqft
Property
Parking
- Total spaces: 2
- Parking features: Detached
- Garage spaces: 2
- Details: Number Of Garage Remotes: 2
Features
- Patio & porch: Deck
Lot
- Size: 7,405 sqft
- Dimensions: 50 x 150
- Features: Level
Details
- Additional parcels included: J06010
- Parcel number: J000729
Construction
Type & style
- Home type: SingleFamily
- Property subtype: Single Family Residence, Residential
Materials
- Frame, Vinyl Siding
- Foundation: Block
- Roof: Shingle
Condition
- New construction: No
- Year built: 1951
Utilities & green energy
- Sewer: Public Sewer
- Water: Public
- Utilities for property: Cable Available
Community & neighborhood
Location
- Region: Davenport
- Subdivision: Sunderbruch
Other
Other facts
- Road surface type: Paved
Price history
| Date | Event | Price |
|---|---|---|
| 2/15/2024 | Sold | $141,500+8.9%$136/sqft |
Source: | ||
| 1/11/2024 | Pending sale | $129,900$124/sqft |
Source: | ||
| 1/8/2024 | Listed for sale | $129,900+305.9%$124/sqft |
Source: | ||
| 4/9/2011 | Listing removed | $32,000$31/sqft |
Source: foreclosure.com Report a problem | ||
| 3/26/2011 | Listed for sale | $32,000-56.6%$31/sqft |
Source: foreclosure.com Report a problem | ||
Public tax history
| Year | Property taxes | Tax assessment |
|---|---|---|
| 2024 | $1,716 -5.9% | $108,850 |
| 2023 | $1,824 -0.3% | $108,850 +15.5% |
| 2022 | $1,830 +8.8% | $94,250 |
Find assessor info on the county website
Neighborhood: 52804
Nearby schools
GreatSchools rating
- 2/10Jackson Elementary SchoolGrades: K-6Distance: 1.8 mi
- 1/10Frank L Smart Intermediate SchoolGrades: 7-8Distance: 0.5 mi
- 2/10West High SchoolGrades: 9-12Distance: 1.1 mi
Schools provided by the listing agent
- Elementary: Jackson
- Middle: Smart
- High: West High School
Source: RMLS Alliance. This data may not be complete. We recommend contacting the local school district to confirm school assignments for this home.

Get pre-qualified for a loan
At Zillow Home Loans, we can pre-qualify you in as little as 5 minutes with no impact to your credit score.An equal housing lender. NMLS #10287.

