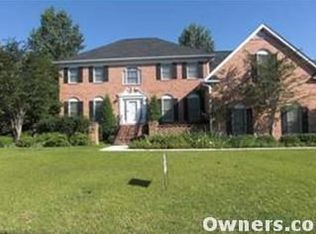Closed
$757,000
2378 Rice Pond Rd, Charleston, SC 29414
4beds
2,922sqft
Single Family Residence
Built in 2011
0.4 Acres Lot
$911,300 Zestimate®
$259/sqft
$3,944 Estimated rent
Home value
$911,300
$857,000 - $966,000
$3,944/mo
Zestimate® history
Loading...
Owner options
Explore your selling options
What's special
Enterting this Home you will be impressed with the floor layout. A 2 Story Foyer is the beginning of the incredibe Open floor plan that boast Hardwood Floors flowing throughout the main living areas downstairs. A Dining room with 9' ceilings offers abundant space for entertaining. The Chef's kitchen makes any cooks day brighter. Granite countertops, large island, 6 burner gas cooktop with a griddle, double ovens, a built in microwave and many cabinets with the Large eat-in area only completes the enjoyment of this Kitchen. The adjacent Laundry room has a scrub sink and additional cabintery. Master Bedroom and Family Room with Fireplace are also located on the first floor. Upstairs are 3 Bedrooms and 2 Baths. ELEVATOR goes from Garage area to 1st and 2nd Floors. Home is convenient to allmajor shopping, churches, hospital, other facilities, the Charleston International Airiport, Boeing and only an approximate 15 minute drive to the Historic City of Charleston. Subdivision has a Tennis Court and Boat Ramp with a Dock.
Zillow last checked: 8 hours ago
Listing updated: March 20, 2023 at 01:34pm
Listed by:
Carolina One Real Estate 843-779-8660
Bought with:
Carolina One Real Estate
Source: CTMLS,MLS#: 23002272
Facts & features
Interior
Bedrooms & bathrooms
- Bedrooms: 4
- Bathrooms: 4
- Full bathrooms: 3
- 1/2 bathrooms: 1
Heating
- Forced Air
Cooling
- Central Air
Appliances
- Laundry: Electric Dryer Hookup, Washer Hookup, Laundry Room
Features
- Ceiling - Smooth, Tray Ceiling(s), Elevator, Kitchen Island, Walk-In Closet(s), Ceiling Fan(s), Central Vacuum, Eat-in Kitchen, Entrance Foyer, Pantry
- Flooring: Carpet, Ceramic Tile, Wood
- Windows: Window Treatments
- Number of fireplaces: 1
- Fireplace features: Family Room, Gas Log, One
Interior area
- Total structure area: 2,922
- Total interior livable area: 2,922 sqft
Property
Parking
- Total spaces: 3
- Parking features: Garage, Attached, Garage Door Opener
- Attached garage spaces: 3
Features
- Levels: Two
- Stories: 2
- Patio & porch: Deck, Patio, Covered, Front Porch
- Exterior features: Elevator Shaft, Lawn Irrigation
Lot
- Size: 0.40 Acres
- Features: 0 - .5 Acre, Interior Lot, Level
Details
- Additional structures: Workshop
- Parcel number: 3560100083
- Special conditions: Flood Insurance
Construction
Type & style
- Home type: SingleFamily
- Architectural style: Traditional
- Property subtype: Single Family Residence
Materials
- Cement Siding
- Foundation: Raised
- Roof: Fiberglass
Condition
- New construction: No
- Year built: 2011
Utilities & green energy
- Sewer: Public Sewer
- Water: Public
- Utilities for property: Charleston Water Service, Dominion Energy
Community & neighborhood
Community
- Community features: Boat Ramp, Elevators, Storage, Tennis Court(s), Trash
Location
- Region: Charleston
- Subdivision: Ashland Plantation
Other
Other facts
- Listing terms: Any
Price history
| Date | Event | Price |
|---|---|---|
| 3/20/2023 | Sold | $757,000+1.3%$259/sqft |
Source: | ||
| 2/4/2023 | Contingent | $747,000$256/sqft |
Source: | ||
| 2/1/2023 | Listed for sale | $747,000+567%$256/sqft |
Source: | ||
| 12/17/2007 | Sold | $112,000+13.1%$38/sqft |
Source: Public Record Report a problem | ||
| 6/2/2006 | Sold | $99,000$34/sqft |
Source: Public Record Report a problem | ||
Public tax history
| Year | Property taxes | Tax assessment |
|---|---|---|
| 2024 | $3,640 +56.6% | $28,280 +54.3% |
| 2023 | $2,325 +3.5% | $18,330 |
| 2022 | $2,246 -4.7% | $18,330 |
Find assessor info on the county website
Neighborhood: Ashland Plantation
Nearby schools
GreatSchools rating
- 8/10Springfield Elementary SchoolGrades: PK-5Distance: 0.8 mi
- 4/10C. E. Williams Middle School For Creative & ScientGrades: 6-8Distance: 2.6 mi
- 7/10West Ashley High SchoolGrades: 9-12Distance: 2.2 mi
Schools provided by the listing agent
- Elementary: Springfield
- Middle: C E Williams
- High: West Ashley
Source: CTMLS. This data may not be complete. We recommend contacting the local school district to confirm school assignments for this home.
Get a cash offer in 3 minutes
Find out how much your home could sell for in as little as 3 minutes with a no-obligation cash offer.
Estimated market value
$911,300
