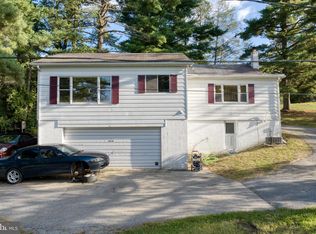HONEY, STOP THE CAR? This beautiful split level has something for everyone! Stunning hardwood throughout the first-floor w/tiled bathrooms, tiled Oak Kitchen w/ Pantry, large separate counter space cabinets w/ overhang extra seating space, Formal Dining room access to deck, 3 main floor bedrooms 1.5 baths, Primary has private tiled half bath. Full finished L/L w/ family room brick hearth gas fireplace, large open office or hobby room, recreation room exercise room 2nd full bath, laundry w/ built-in folding table and outside entrance Bilko doors. PLEASE NOTE: small 4th bedroom is basically a large walk-in closet, as shown in photos - (owner needs a very dark rm for sleeping). BUT the rec room could be made into a spacious 4th bedroom w/ a large walk-in closet adding just a wall and a door! this could also work for in-law set up adding a kitchenette! Great covered deck off dining room and kitchen for outdoor entertaining overlooks private huge .69-acre woods open grounds backyard-sportsman's playground. Below the deck features large concrete paver patios. OK MEN-the oversized HUGE 2 car garage has plenty of room for all those 'man toys' workshop space. PLUS, a storage shed as well. There is also an extra parking turn around in front w/ additional parking off the side road in back for larger gatherings if needed. Seller is offering the Toro riding lawn mower w/ trailer, gas powered push mower snow blower to buyer for an additional $1,000. Conveniently located 5 minutes near shopping, amenities, main highway close to popular central school district.
This property is off market, which means it's not currently listed for sale or rent on Zillow. This may be different from what's available on other websites or public sources.
