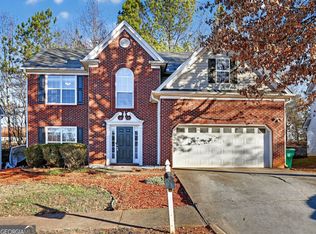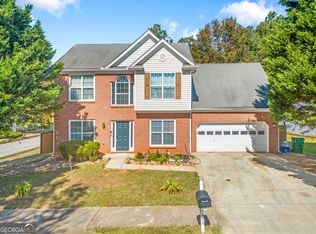This conveniently located 3 Bedroom 2.5 Bath Decatur Traditional won't last long. The large kichen is complete with an eat-in breakfast area, ample, oak wood cabinets and a raised bar overlooking the fireside family room. Seperate dining area leads to private yard and patio. Easy access to kitchen from garage. Two story foyer leads to the master suite and bath with double sinks, seperate garden tub and shower and walk-in closet. 2 addtional bedrooms, laundry room and full bath. Conveniently located to shopping, schools and MARTA. Easy access to I-285 and I-20.
This property is off market, which means it's not currently listed for sale or rent on Zillow. This may be different from what's available on other websites or public sources.

