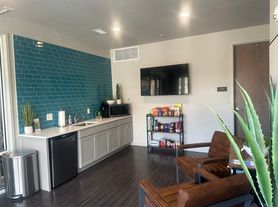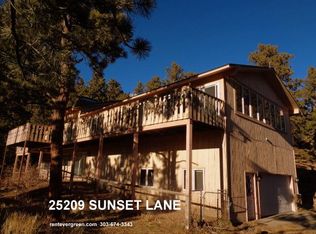Welcome to your mountain-style retreat in the heart of Evergreen!
This beautifully updated, furnished townhouse offers a rare combination of luxury, comfort and location, all nestled beside the green fairways of the Hiwan Golf Course.
Property Highlights
A light-filled, open-concept living area features soaring vaulted ceilings, floor-to-ceiling windows and a dramatic two-story rock fireplace.
Stunning barn wood-style flooring flows through the main level, while the living room opens to a private patio overlooking the golf course, perfect for quiet mornings with coffee or evening relaxation.
The gourmet kitchen is fully remodeled and furnished, boasting soft-close cabinetry, a large center island with seating, copper sink, professional-style range, refrigerator with wine racks, and high-end finishes throughout.
Upstairs you'll find the primary bedroom / loft overlooking the main living space, plus another large bedroom; the third bedroom sits on the main level for versatility.
1.5 Bathrooms (half is on main level and full is on upper level)
One dedicated covered parking spot included.
Location & Lifestyle
Situated directly on the fairway of the highly-regarded Hiwan Golf Course, enjoy tranquil, green views and easy access to scenic walking paths and nature.
Located in Evergreen's desirable 80439 neighborhood, just minutes from charming downtown Evergreen with its shops, eateries, and outdoor recreation.
Easy access to I-70, making Denver reachable, and plenty of mountain-day-trip opportunities nearby.
High-quality school district nearby (for families): close to Bergen Meadow Elementary, Evergreen Middle and High Schools.
Furnished & Move-In Ready
This home will be delivered fully furnished with carefully selected furnishings, stylish decor and all the essentials, making it ideal for professionals, relocating families, or anyone seeking a turnkey mountain home. (List of included furnishings and equipment available upon request.)
Rental Terms & Notes
Monthly rent: $3,800 (all utilities and internet included)
Lease term: Minimum 3 Months
Security deposit: One Month's Rent
Carport/Covered Parking Space included
No one above or below the unit: enjoy privacy and quiet.
This is a remarkable opportunity to live in a fully-furnished, upscale mountain residence with the feel of a private home, yet minutes to town and the highway. If you're interested in elevating your living experience in Evergreen, this is the one.
Available for a minimum 3-month stay, perfect for mid-term housing, relocations, or professionals seeking a turn-key furnished home in Evergreen. After the initial term, the lease can continue month-to-month for ongoing flexibility.
Either party may end the lease with 45 days' notice, allowing both sides ample time to plan.
Non Smoking House.
Townhouse for rent
Accepts Zillow applications
$3,800/mo
2378 Hearth Dr APT 13, Evergreen, CO 80439
3beds
1,250sqft
Price may not include required fees and charges.
Townhouse
Available Thu Jan 1 2026
No pets
-- A/C
In unit laundry
Off street parking
Baseboard
What's special
Dramatic two-story rock fireplaceProfessional-style rangeBarn wood-style flooringHigh-end finishesTranquil green viewsSoaring vaulted ceilingsCopper sink
- 9 days |
- -- |
- -- |
Travel times
Facts & features
Interior
Bedrooms & bathrooms
- Bedrooms: 3
- Bathrooms: 2
- Full bathrooms: 2
Heating
- Baseboard
Appliances
- Included: Dishwasher, Dryer, Freezer, Microwave, Oven, Refrigerator, Washer
- Laundry: In Unit
Features
- Flooring: Carpet, Hardwood
- Furnished: Yes
Interior area
- Total interior livable area: 1,250 sqft
Property
Parking
- Parking features: Off Street
- Details: Contact manager
Features
- Exterior features: Heating system: Baseboard, Internet included in rent, Utilities included in rent
Construction
Type & style
- Home type: Townhouse
- Property subtype: Townhouse
Utilities & green energy
- Utilities for property: Internet
Building
Management
- Pets allowed: No
Community & HOA
Location
- Region: Evergreen
Financial & listing details
- Lease term: 6 Month
Price history
| Date | Event | Price |
|---|---|---|
| 10/21/2025 | Listed for rent | $3,800$3/sqft |
Source: Zillow Rentals | ||
| 8/23/2023 | Sold | $590,000+151.1%$472/sqft |
Source: | ||
| 12/3/2013 | Listing removed | $235,000$188/sqft |
Source: RE/MAX Alliance #1182666 | ||
| 6/22/2013 | Price change | $235,000-2.1%$188/sqft |
Source: RE/MAX Alliance #1182666 | ||
| 5/4/2013 | Listed for sale | $240,000+0.4%$192/sqft |
Source: RE/MAX Alliance #1182666 | ||

