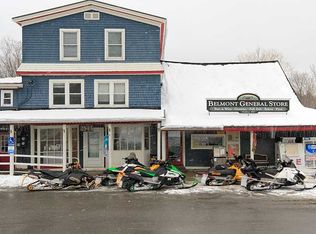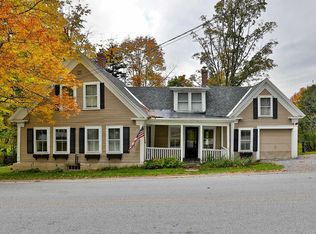Sold for $10,000
$10,000
2378 Belmont Rd, Belmont, VT 05730
4beds
2baths
2,560sqft
SingleFamily
Built in 1890
0.5 Acres Lot
$309,000 Zestimate®
$4/sqft
$2,779 Estimated rent
Home value
$309,000
$241,000 - $374,000
$2,779/mo
Zestimate® history
Loading...
Owner options
Explore your selling options
What's special
Welcome to beautiful Belmont! Come see this wonderful piece of history located right in Belmont Village. This four bedroom, 1 3/4 bath, move-in ready home has many new updates including windows, kitchen lighting, front door, paint, an energy efficient pellet stove, and more. With a well-maintained large fenced-in yard, surrounded by perfectly placed solar lights, there is plenty of room for kids to play. The raised patio deck is a great space to host BBQ's. The lower backyard features a charming brook and a large, newly placed double bay metal garage which offers plenty of space for your snowmobiles and other toys. The main house offers four large bedrooms and a full bathroom on the 2nd level. To top it all off, this classic colonial comes with an attached ground level efficiency apartment with fully separated utilities, private entrance and separate parking! The location is ideal - Walking distance to the General Store and Post Office; on the school bus route; next the VAST Trail for snowmobiling; and walking distance to Star Lake, perfect for wildlife viewing and canoeing/kayaking! A 13 minute drive to Okemo Mountain and Ludlow and 20 minutes to Rutland. This home is perfectly matched for quiet, small town life. Come and take a look to see for yourself! 2021-06-09
Facts & features
Interior
Bedrooms & bathrooms
- Bedrooms: 4
- Bathrooms: 2
Heating
- Baseboard, Forced air, Electric, Oil, Wood / Pellet
Cooling
- None
Appliances
- Included: Dryer, Microwave, Refrigerator, Washer
Features
- Flooring: Tile, Hardwood, Linoleum / Vinyl
- Basement: Yes
Interior area
- Total interior livable area: 2,560 sqft
Property
Parking
- Total spaces: 2
- Parking features: Garage - Attached
Features
- Exterior features: Vinyl
Lot
- Size: 0.50 Acres
Details
- Parcel number: 41713010906
Construction
Type & style
- Home type: SingleFamily
Materials
- Roof: Metal
Condition
- Year built: 1890
Utilities & green energy
- Electric: Circuit Breaker(s)
- Sewer: Septic
- Utilities for property: High Speed Intrnt -Avail
Community & neighborhood
Location
- Region: Belmont
Other
Other facts
- Appliances: Dryer, Refrigerator, Washer, Range - Gas
- Basement Description: Full, Unfinished, Crawl Space
- Driveway: Paved
- Electric: Circuit Breaker(s)
- Exterior: Vinyl
- Features - Exterior: Deck, Shed, Fence - Partial, Garden Space
- Heat Fuel: Electric, Oil, Pellet
- Features - Interior: Laundry - 1st Floor, Walk-in Pantry, Kitchen/Dining
- Flooring: Hardwood, Vinyl, Softwood, Ceramic Tile
- Roof: Shingle - Asphalt, Metal
- Foundation: Stone
- Lot Description: Landscaped
- Water: Drilled Well
- Water Heater: Electric
- Heating: Stove - Pellet, Electric, Forced Air
- Roads: Public, Paved
- Sewer: Septic
- Garage: Yes
- Style: Colonial
- Basement: Yes
- Road Frontage: Yes
- Basement Access Type: Interior
- Room 7 Level: 2
- Room 8 Type: Bedroom
- Room 8 Level: 2
- Room 1 Level: 1
- Room 2 Level: 1
- Room 3 Level: 1
- Total Stories: 2
- Construction Status: Existing
- Room 9 Level: 1
- Surveyed: Yes
- SqFt-Apx Fin BG Source: Other
- SqFt-Apx Fin AG Source: Other
- Construction: Post and Beam
- Room 10 Level: 1
- Room 6 Level: 2
- Room 11 Level: 1
- Room 5 Level: 2
- Room 4 Level: 2
- Room 3 Type: Foyer
- Garage Type: Attached
- Zillow Group: Yes
- SqFt-Apx Unfn BG Source: Other
- SqFt-Apx Unfn AG Source: Other
- Room 4 Type: Bath - Full
- Room 5 Type: Bedroom
- Room 6 Type: Bedroom
- Room 7 Type: Bedroom
- Room 1 Type: Kitchen/Dining
- Room 2 Type: Living Room
- Room 10 Type: Other
- Room 11 Type: Bath - 3/4
- Room 9 Type: Kitchen/Dining
- Rooms: Level 1: Level 1: Living Room, Level 1: Bath - 3/4, Level 1: Foyer, Level 1: Other, Level 1: Kitchen/Dining
- Rooms: Level 2: Level 2: Bedroom, Level 2: Bath - Full
- Utilities: High Speed Intrnt -Avail
- Equipment: Stove-Pellet
- Listing Status: Active
- Room 2 Dimensions: 15X15
- Room 1 Dimensions: 17x24
- Room 6 Dimensions: 11x16
- Room 5 Dimensions: 12x16
- Room 7 Dimensions: 15x16
- Room 8 Dimensions: 15x17
- Room 10 Dimensions: 9x9
- Room 3 Dimensions: 8x18
- Room 9 Dimensions: 15x22
Price history
| Date | Event | Price |
|---|---|---|
| 3/3/2025 | Sold | $10,000-94.4%$4/sqft |
Source: Public Record Report a problem | ||
| 8/6/2021 | Sold | $180,000-9.5%$70/sqft |
Source: | ||
| 6/15/2021 | Contingent | $199,000$78/sqft |
Source: | ||
| 6/9/2021 | Listed for sale | $199,000-0.5%$78/sqft |
Source: | ||
| 6/2/2021 | Listing removed | -- |
Source: | ||
Public tax history
| Year | Property taxes | Tax assessment |
|---|---|---|
| 2024 | -- | $210,000 |
| 2023 | -- | $210,000 |
| 2022 | -- | $210,000 |
Find assessor info on the county website
Neighborhood: 05730
Nearby schools
GreatSchools rating
- 10/10Mt. Holly SchoolGrades: PK-6Distance: 2.1 mi
- 4/10Mill River Usd #40Grades: 7-12Distance: 11.8 mi

