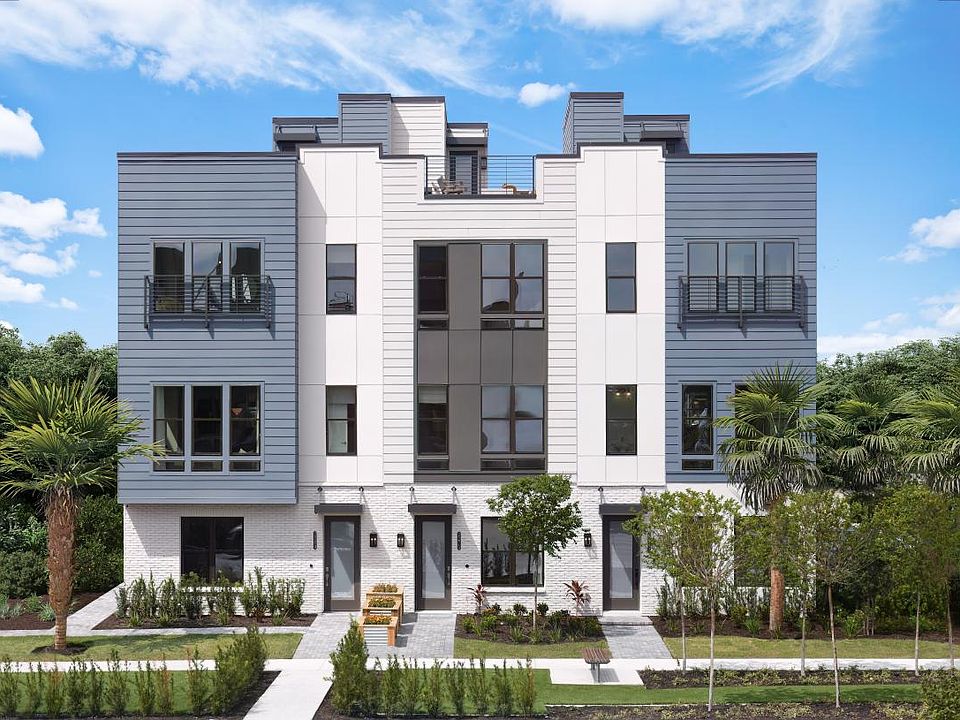This stunning, move-in-ready townhome offers four levels of thoughtfully designed living space in the heart of the vibrant Packing District. On the first floor, you’ll find a private bedroom with an en-suite bath—perfect for guests or a home office—along with a two-car garage featuring a storage closet and an electric vehicle outlet. The second floor serves as the main living area, featuring a great room with an electric fireplace, a chef-inspired kitchen with ceiling-height white cabinetry, and a casual dining area that overlooks serene water views. All appliances are included for your convenience. Upstairs on the third floor, you’ll discover the spacious primary suite, an additional bedroom, and a walk-in laundry room. The crown jewel is the fourth-floor private rooftop terrace, prepped and ready for a future summer kitchen, outdoor fireplace, and hot tub—ideal for entertaining or unwinding in style. High-end interior finishes include luxury vinyl plank flooring, designer tile, quartz countertops, and an upgraded backsplash. Love what you see? The onsite model home features similar upgrades—come take a tour! We’re open Monday–Saturday from 10 AM to 6 PM, and Sundays from 11 AM to 6 PM. Located in the dynamic Packing District, you'll enjoy amenities like a brand-new YMCA, tennis courts, 4Roots Urban Farm, a 1.5-mile bike path, food hall, hotel, Publix, retail and office space, a rock climbing facility, and so much more!
Pending
$702,995
2378 Addalia Aly, Orlando, FL 32804
3beds
2,085sqft
Townhouse
Built in 2024
1,686 sqft lot
$-- Zestimate®
$337/sqft
$152/mo HOA
- 18 days
- on Zillow |
- 189 |
- 13 |
Zillow last checked: 7 hours ago
Listing updated: May 19, 2025 at 11:31am
Listing Provided by:
Samantha Drinkwater 315-368-3153,
ORLANDO TBI REALTY LLC 407-345-6000
Source: Stellar MLS,MLS#: O6304823 Originating MLS: Orlando Regional
Originating MLS: Orlando Regional

Travel times
Facts & features
Interior
Bedrooms & bathrooms
- Bedrooms: 3
- Bathrooms: 4
- Full bathrooms: 3
- 1/2 bathrooms: 1
Primary bedroom
- Features: Walk-In Closet(s)
- Level: Third
- Area: 182 Square Feet
- Dimensions: 14x13
Bedroom 2
- Features: Walk-In Closet(s)
- Level: Third
- Area: 195 Square Feet
- Dimensions: 15x13
Bedroom 3
- Features: Built-in Closet
- Level: First
- Area: 143 Square Feet
- Dimensions: 13x11
Dining room
- Level: Second
- Area: 150 Square Feet
- Dimensions: 15x10
Great room
- Level: Second
- Area: 273 Square Feet
- Dimensions: 21x13
Kitchen
- Features: Stone Counters, Pantry
- Level: Second
- Area: 240 Square Feet
- Dimensions: 16x15
Heating
- Central, Natural Gas
Cooling
- Central Air
Appliances
- Included: Disposal, Dryer, Exhaust Fan, Gas Water Heater, Microwave, Range, Range Hood, Refrigerator, Tankless Water Heater, Washer
- Laundry: Inside, Upper Level
Features
- High Ceilings, In Wall Pest System, PrimaryBedroom Upstairs, Stone Counters, Thermostat
- Flooring: Ceramic Tile, Engineered Hardwood, Luxury Vinyl, Tile
- Has fireplace: Yes
- Fireplace features: Electric, Living Room
- Common walls with other units/homes: Corner Unit
Interior area
- Total structure area: 3,005
- Total interior livable area: 2,085 sqft
Video & virtual tour
Property
Parking
- Total spaces: 2
- Parking features: Garage - Attached
- Attached garage spaces: 2
- Details: Garage Dimensions: 20x19
Features
- Levels: Three Or More
- Stories: 3
- Patio & porch: Other
- Exterior features: Irrigation System, Rain Gutters, Sidewalk
- Has view: Yes
- View description: Water, Pond
- Has water view: Yes
- Water view: Water,Pond
- Waterfront features: Pond Access
Lot
- Size: 1,686 sqft
- Features: City Lot, Landscaped, Sidewalk
- Residential vegetation: Trees/Landscaped
Details
- Additional structures: Other
- Parcel number: 162229092501070
- Zoning: RESI
- Special conditions: None
Construction
Type & style
- Home type: Townhouse
- Property subtype: Townhouse
- Attached to another structure: Yes
Materials
- Block, Stucco, Vinyl Siding, Wood Frame
- Foundation: Slab
- Roof: Other
Condition
- Completed
- New construction: Yes
- Year built: 2024
Details
- Builder model: Nova Modern Elite I
- Builder name: Toll Brothers
- Warranty included: Yes
Utilities & green energy
- Sewer: Public Sewer
- Water: Public
- Utilities for property: Cable Available, Electricity Available, Natural Gas Available, Sewer Connected, Street Lights, Underground Utilities, Water Available
Community & HOA
Community
- Features: Dog Park, Irrigation-Reclaimed Water, Park, Playground, Sidewalks, Special Community Restrictions
- Subdivision: The Brix at The Packing District
HOA
- Has HOA: Yes
- Amenities included: Park, Playground
- Services included: Maintenance Grounds
- HOA fee: $152 monthly
- HOA name: Aubrey Woller
- HOA phone: 407-644-0010
- Pet fee: $0 monthly
Location
- Region: Orlando
Financial & listing details
- Price per square foot: $337/sqft
- Date on market: 5/3/2025
- Listing terms: Cash,Conventional,VA Loan
- Ownership: Fee Simple
- Total actual rent: 0
- Electric utility on property: Yes
- Road surface type: Paved, Asphalt
About the community
Located near downtown Orlando and College Park, The Brix at The Packing District is an exclusive community featuring 135 modern townhomes. Home designs feature Urban, Transitional, and Industrial-inspired architecture from 1,449 to 2,059 square feet. The Brix at The Packing District will include a dog park and a mew between select buildings with a park-like setting, including gathering and seating areas. Additionally, the community will be situated within walking distance of an array of all-new amenities, including the upcoming Orlando Tennis Centre, YMCA Family Center, a bike lane leading directly into College Park, a food hall and beer garden, a futuristic regional park with a pond overlook, a 40-acre urban farm, sports fields, a pavilion, an entertainment stage, scenic walking and jogging trails, and more. Residents will also enjoy proximity to top-rated schools, colleges, and universities; nearby shopping, dining, arts, and recreation in College Park, downtown Orlando, and Winter Park; and convenient access to the region s world-renowned attractions and entertainment via major highways, including State Road 408 and I-4. Home price does not include any home site premium.
Source: Toll Brothers Inc.

