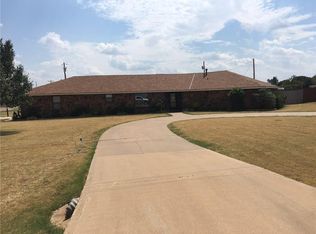Beautiful home on 20 acres (mol) just minutes from town. Watch the sunrises over the pond and enjoy the sunsets while sitting around the outdoor kitchen! Cozy up to the fireplace in the living area or escape to the master suite for a soak in the whirlpool tub. There's plenty of space upstairs for the kids to stake their own claim, along with ample built-ins and an additional 247 sq. ft. finished room for additional storage. 40x60 partially insulated shop w/ electric and 2 12x12 overhead doors is an added feature almost anyone can find a use for! This one is sure to go quick so schedule your showing today!
This property is off market, which means it's not currently listed for sale or rent on Zillow. This may be different from what's available on other websites or public sources.
