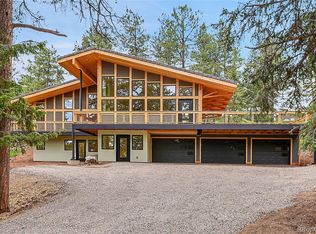Discover Your Sanctuary in Indian Hills!Welcome to this captivating property featuring 35 acres of stunning land, complete with multiple potential building sites in addition to the charming home already on the property. This fully updated cabin boasts just under 1,100 sqft of living space that feels much larger, including two cozy bedrooms, two modern bathrooms, an office/bonus room, and a convenient tuck-under garage. The current owner has made impressive updates to the home including new bamboo flooring, upgraded insulation throughout the home, updated bathrooms with new fixtures and heated floors, fully remodeled kitchen, new paint throughout and they added a main floor laundry closet. In addition, you will love the convenience of the smart thermostat and garage door opener so you know that your house is secure and will be warm when you get home. They have already had the septic system pumped and inspected so this home is truly in move-in condition. Outside, don't miss the sun-drenched east-facing deck, the terraced backyard, oversized storage shed/ barn and the updated exterior stain. This home exudes warmth and care, with every detail meticulously attended to - it will be hard to find any flaws! With a well which is entitled for up to 3 homes, horses and some irrigation you can truly explore the limitless possibilities here. You could keep the existing home and subdivide for additional building sites, or convert the existing home to an accessory dwelling Unit (ADU) and build a bigger estate on the South-facing meadow further south on the property. Don't let this incredible opportunity pass you by!
This property is off market, which means it's not currently listed for sale or rent on Zillow. This may be different from what's available on other websites or public sources.
