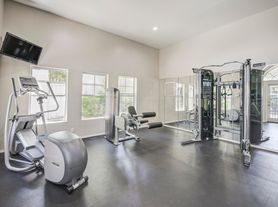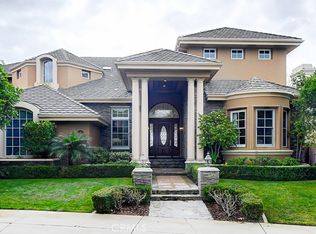For Lease Resort-Style Living in Kite Hill. Welcome to your private retreat at the end of a quiet cul-de-sac in Laguna Niguel's prestigious Kite Hill community. This spacious 4-bedroom, 3-bath residence showcases the neighborhood's largest floor plan, thoughtfully designed for comfort, privacy, and luxury living. The backyard feels like your own resort-complete with a sparkling pool and spa, programmable multi-color LED lighting, and an array of fruit trees including citrus, pomegranate, fig, persimmon, and even dragon fruit. Enjoy tranquil evenings under the stars with full privacy, beautiful city light views, lush landscaping, and elegant stone pavers. Inside, the open and inviting layout features updated finishes throughout. The formal entry leads to a spacious living room and dining area, while the remodeled kitchen opens to a generous family room with a charming brick fireplace and a remodeled wet bar perfect for entertaining. Additional upgrades include remodeled baths, custom iron stair railings, newer windows, and a modern HVAC system, reflecting true pride of ownership. Unwind in the steam room after a swim or gather in the versatile bonus room-ideal for a game of pool, movie night, or simply relaxing with your favorite book. The primary suite offers vaulted ceilings, dual closets, a private balcony, and a spa-inspired bath with soaking tub, walk-in shower, and newly remodeled dual vanities. This luxury home is available fully furnished, partially furnished for a nominal additional cost, or unfurnished. Residents of Kite Hill enjoy premier community amenities, including lighted tennis and pickleball courts, sand volleyball, basketball, playgrounds, clubhouse, a Jr. Olympic-size pool, and a 17-person spa. Conveniently located near top-rated schools, scenic trails, beaches, shopping, and Dana Point Harbor. Experience the best of Southern California living luxury, comfort and lifestyle, all in one exceptional address.
House for rent
$10,000/mo
23776 Brant Ln, Laguna Niguel, CA 92677
4beds
3,538sqft
Price may not include required fees and charges.
Singlefamily
Available Thu Nov 20 2025
Cats, dogs OK
Central air, ceiling fan
Electric dryer hookup laundry
3 Attached garage spaces parking
Natural gas, central, fireplace
What's special
Sparkling pool and spaModern hvac systemCharming brick fireplacePrivate balconyCustom iron stair railingsArray of fruit treesCity light views
- 6 days |
- -- |
- -- |
Travel times
Looking to buy when your lease ends?
With a 6% savings match, a first-time homebuyer savings account is designed to help you reach your down payment goals faster.
Offer exclusive to Foyer+; Terms apply. Details on landing page.
Facts & features
Interior
Bedrooms & bathrooms
- Bedrooms: 4
- Bathrooms: 3
- Full bathrooms: 2
- 3/4 bathrooms: 1
Rooms
- Room types: Dining Room, Family Room, Pantry
Heating
- Natural Gas, Central, Fireplace
Cooling
- Central Air, Ceiling Fan
Appliances
- Included: Dishwasher, Microwave, Oven, Range, Refrigerator, Stove
- Laundry: Electric Dryer Hookup, Gas Dryer Hookup, Hookups, Inside, Laundry Room
Features
- Balcony, Bedroom on Main Level, Breakfast Area, Cathedral Ceiling(s), Ceiling Fan(s), Crown Molding, Eat-in Kitchen, Granite Counters, High Ceilings, Living Room Deck Attached, Open Floorplan, Paneling/Wainscoting, Primary Suite, Pull Down Attic Stairs, Recessed Lighting, Sauna, Separate/Formal Dining Room, Storage, Walk-In Closet(s), Walk-In Pantry, Wet Bar
- Flooring: Carpet, Wood
- Attic: Yes
- Has fireplace: Yes
Interior area
- Total interior livable area: 3,538 sqft
Property
Parking
- Total spaces: 3
- Parking features: Attached, Driveway, Garage, On Street, Covered
- Has attached garage: Yes
- Details: Contact manager
Features
- Stories: 2
- Patio & porch: Deck
- Exterior features: Contact manager
- Has private pool: Yes
- Has spa: Yes
- Spa features: Hottub Spa, Sauna
- Has view: Yes
- View description: City View
Details
- Parcel number: 65427103
Construction
Type & style
- Home type: SingleFamily
- Property subtype: SingleFamily
Materials
- Roof: Tile
Condition
- Year built: 1983
Utilities & green energy
- Utilities for property: Garbage
Community & HOA
Community
- Features: Clubhouse, Tennis Court(s)
HOA
- Amenities included: Pool, Sauna, Tennis Court(s)
Location
- Region: Laguna Niguel
Financial & listing details
- Lease term: 12 Months
Price history
| Date | Event | Price |
|---|---|---|
| 10/20/2025 | Listed for rent | $10,000$3/sqft |
Source: CRMLS #OC25242848 | ||
| 2/26/2025 | Listed for sale | $2,499,000$706/sqft |
Source: | ||
| 2/18/2025 | Contingent | $2,499,000$706/sqft |
Source: | ||
| 1/4/2025 | Listed for sale | $2,499,000$706/sqft |
Source: | ||
| 12/5/2024 | Listing removed | $2,499,000$706/sqft |
Source: | ||

