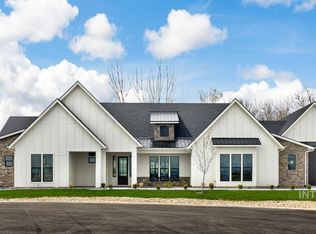This is a 3005 square foot, 4 bedroom, 3.5 bathroom home. This home is located at 23775 Beartooth Way, Caldwell, ID 83607.
This property is off market, which means it's not currently listed for sale or rent on Zillow. This may be different from what's available on other websites or public sources.
