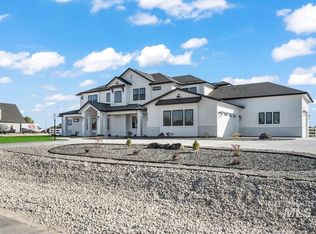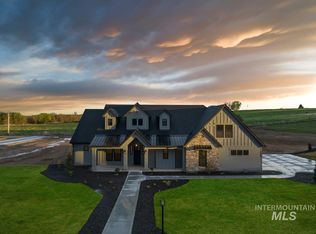Sold
Price Unknown
23770 Timber Hills Rd, Caldwell, ID 83607
3beds
3baths
2,406sqft
Single Family Residence
Built in 2023
2 Acres Lot
$987,500 Zestimate®
$--/sqft
$2,576 Estimated rent
Home value
$987,500
$928,000 - $1.07M
$2,576/mo
Zestimate® history
Loading...
Owner options
Explore your selling options
What's special
Perfect size single level new construction home with all the bells and whistles. This kitchen was designed for the chef in mind with an upgraded appliance package: Quiet rated 3 tier adjustable Dishwasher, 46" KitchenAid stove (Double oven- 6 burners-Grill) and Industrial cook fan. Once your done cooking up a delicious meal come relax in your designer clawfoot tub or double headed walk in shower. Work from home or want your own lounge? The front office has a wall of built in bookcases that hold a special surprise.. a hidden room perfect for all your items you want stored away from prying eyes. The third bedroom has its own attached bathroom and bar.. Staged as a media room, you can let your imagination run wild with the uses: related living suite, bedroom, guest quarters, or just your private getaway from it all. Now lets move outside to this spectacular lot. It is 2 level acres with irrigation and animals are allowed!!! Perfect property for a future shop as sewer, electrical and water have been stubbed in.
Zillow last checked: 8 hours ago
Listing updated: July 11, 2023 at 01:28pm
Listed by:
Darcelle Sander 208-794-5196,
Silvercreek Realty Group
Bought with:
James Moser
Boise Premier Real Estate
Source: IMLS,MLS#: 98872891
Facts & features
Interior
Bedrooms & bathrooms
- Bedrooms: 3
- Bathrooms: 3
- Main level bathrooms: 3
- Main level bedrooms: 3
Primary bedroom
- Level: Main
- Area: 224
- Dimensions: 16 x 14
Bedroom 2
- Level: Main
- Area: 176
- Dimensions: 11 x 16
Bedroom 3
- Level: Main
- Area: 208
- Dimensions: 16 x 13
Office
- Level: Main
- Area: 110
- Dimensions: 10 x 11
Heating
- Forced Air, Natural Gas
Cooling
- Central Air
Appliances
- Included: Gas Water Heater, Dishwasher, Disposal, Oven/Range Freestanding
Features
- Bath-Master, Bed-Master Main Level, Split Bedroom, Den/Office, Family Room, Great Room, Rec/Bonus, Two Master Bedrooms, Double Vanity, Walk-In Closet(s), Breakfast Bar, Pantry, Kitchen Island, Number of Baths Main Level: 3
- Flooring: Tile, Carpet
- Has basement: No
- Number of fireplaces: 1
- Fireplace features: One, Gas
Interior area
- Total structure area: 2,406
- Total interior livable area: 2,406 sqft
- Finished area above ground: 2,406
Property
Parking
- Total spaces: 3
- Parking features: Attached, RV Access/Parking, Driveway
- Attached garage spaces: 3
- Has uncovered spaces: Yes
Features
- Levels: One
- Patio & porch: Covered Patio/Deck
- Fencing: Partial,Vinyl
- Has view: Yes
Lot
- Size: 2 Acres
- Dimensions: 402.6 x 249
- Features: 1 - 4.99 AC, Garden, Horses, Irrigation Available, Views, Chickens, Cul-De-Sac, Winter Access, Auto Sprinkler System, Partial Sprinkler System, Pressurized Irrigation Sprinkler System
Details
- Additional structures: Corral(s)
- Parcel number: 344991090
- Zoning: Residential
- Horses can be raised: Yes
Construction
Type & style
- Home type: SingleFamily
- Property subtype: Single Family Residence
Materials
- Frame, HardiPlank Type
- Foundation: Crawl Space
- Roof: Architectural Style
Condition
- New Construction
- New construction: Yes
- Year built: 2023
Utilities & green energy
- Sewer: Septic Tank
- Water: Well
Community & neighborhood
Location
- Region: Caldwell
- Subdivision: Timber Hills
HOA & financial
HOA
- Has HOA: Yes
- HOA fee: $390 annually
Other
Other facts
- Listing terms: Cash,Conventional,FHA,VA Loan
- Ownership: Fee Simple,Fractional Ownership: No
- Road surface type: Paved
Price history
Price history is unavailable.
Public tax history
| Year | Property taxes | Tax assessment |
|---|---|---|
| 2025 | -- | $910,990 +4.1% |
| 2024 | $3,240 +166.3% | $874,990 +230.3% |
| 2023 | $1,217 -18.1% | $264,890 -19.5% |
Find assessor info on the county website
Neighborhood: 83607
Nearby schools
GreatSchools rating
- 6/10Purple Sage Elementary SchoolGrades: PK-5Distance: 2 mi
- NAMiddleton Middle SchoolGrades: 6-8Distance: 3 mi
- 8/10Middleton High SchoolGrades: 9-12Distance: 1.9 mi
Schools provided by the listing agent
- Elementary: Purple Sage
- Middle: Middleton Jr
- High: Middleton
- District: Middleton School District #134
Source: IMLS. This data may not be complete. We recommend contacting the local school district to confirm school assignments for this home.

