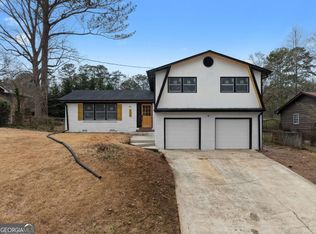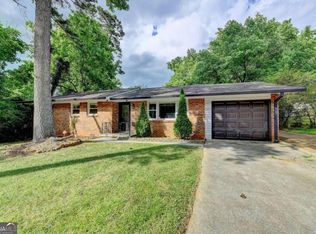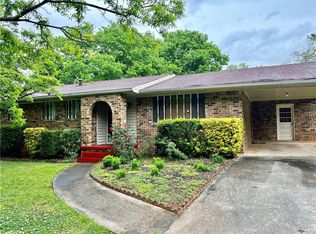Gorgeous Updated Traditional! An Inviting Front Porch and Foyer Entry welcome you into an Impressive Open Floorplan. Designer Lighting, Hardwood Floors, and Thoughtful Upgrades mingle to create a space truly Ideal for Entertaining. A Large Family Room overlooks a Bright, Central Dining Room. Stainless Steel Appliances shine in the Chef's Kitchen with Granite Countertops, Custom Tile Backsplash, and Island Breakfast Bar. A Sliding Farmhouse Door opens to a Flex Office or Bonus Room. Unwind in the Plush Master Suite with Private Master Bathroom. Two Additional Bedrooms share a Beautiful Hall Bathroom. Outside, a Spacious Patio overlooks a Fully Fenced Backyard perfect for pets or play. A Two-Car Garage welcomes you home. Minutes from everyday conveniences including Kroger, Farmer's Market, and Dozens of Restaurants. Easy I-20 and I-285 Access to All of Intown Atlanta!
This property is off market, which means it's not currently listed for sale or rent on Zillow. This may be different from what's available on other websites or public sources.


