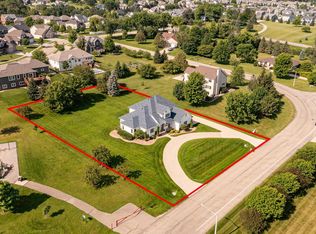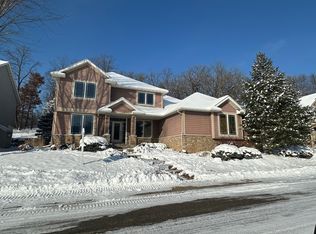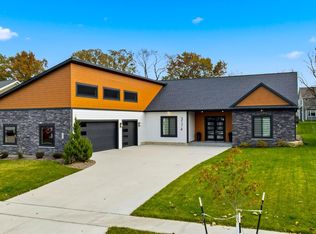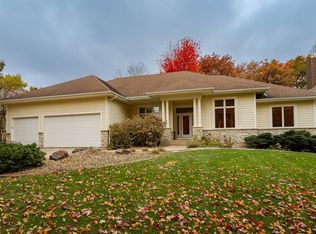Exceptional top of the line quality and sophisticated design shows out in this beautiful new 2025 fully finished 2 story. 2 stunning owner's suites, one on each level perfect for multi-generational living with detailed, elegant and high end interior appointments...even down to the mirrors and ample built-ins! The huge open main floor plan features a gourmet kitchen and huge center island, two fireplaces, multiple extra tall patio doors with views to soaring pines and pond views. The second level is vaulted with sky lighting and wet-bar/kitchenette. This home goes beyond expectations for this price range with every square foot. The fully detailed heated garage is amazing, the multiple exposed aggregate wrap-around patios, covered decks and detailed porch are strategically planned so you can enjoy every inch of this home and lot. Ask us about the upgraded building materials used that go beyond expectations. A must see!
Active
Price cut: $60K (11/14)
$799,000
2377 Ponderosa Pl SW, Rochester, MN 55902
5beds
3,996sqft
Est.:
Single Family Residence
Built in 2025
10,018.8 Square Feet Lot
$796,200 Zestimate®
$200/sqft
$-- HOA
What's special
Huge center islandSophisticated designExtra tall patio doorsExposed aggregate wrap-around patiosTwo fireplacesDetailed heated garageCovered decks
- 55 days |
- 675 |
- 25 |
Zillow last checked: 8 hours ago
Listing updated: 11 hours ago
Listed by:
Daniel McPherson 507-254-2794,
Edina Realty, Inc.
Source: NorthstarMLS as distributed by MLS GRID,MLS#: 6810985
Tour with a local agent
Facts & features
Interior
Bedrooms & bathrooms
- Bedrooms: 5
- Bathrooms: 3
- Full bathrooms: 2
- 3/4 bathrooms: 1
Bedroom
- Level: Main
Bedroom 2
- Level: Main
Bedroom 3
- Level: Main
Bedroom 4
- Level: Upper
Bedroom 5
- Level: Upper
Deck
- Level: Upper
Dining room
- Level: Main
Family room
- Level: Main
Kitchen
- Level: Main
Laundry
- Level: Main
Living room
- Level: Main
Storage
- Level: Upper
- Area: 671 Square Feet
- Dimensions: 11x61
Storage
- Level: Upper
- Area: 671 Square Feet
- Dimensions: 11x61
Study
- Level: Upper
Heating
- Forced Air
Cooling
- Central Air
Appliances
- Included: Air-To-Air Exchanger, Cooktop, Dishwasher, Disposal, Dryer, ENERGY STAR Qualified Appliances, Exhaust Fan, Humidifier, Gas Water Heater, Water Osmosis System, Microwave, Refrigerator, Stainless Steel Appliance(s), Washer, Water Softener Owned
Features
- Basement: None
- Number of fireplaces: 2
- Fireplace features: Family Room, Gas, Living Room
Interior area
- Total structure area: 3,996
- Total interior livable area: 3,996 sqft
- Finished area above ground: 3,996
- Finished area below ground: 0
Property
Parking
- Total spaces: 3
- Parking features: Attached, Concrete, Electric, Floor Drain, Garage, Garage Door Opener, Heated Garage, Insulated Garage
- Attached garage spaces: 3
- Has uncovered spaces: Yes
- Details: Garage Dimensions (22x33)
Accessibility
- Accessibility features: Doors 36"+, Hallways 42"+, Other, Partially Wheelchair
Features
- Levels: Two
- Stories: 2
- Patio & porch: Composite Decking, Covered, Deck, Front Porch, Other, Patio
- Pool features: None
- Fencing: Privacy
Lot
- Size: 10,018.8 Square Feet
Details
- Foundation area: 1998
- Parcel number: 641514082019
- Zoning description: Residential-Single Family
Construction
Type & style
- Home type: SingleFamily
- Property subtype: Single Family Residence
Materials
- Frame
- Roof: Asphalt
Condition
- New construction: Yes
- Year built: 2025
Details
- Builder name: PHILLIP KRUGER CONSTRUCTION
Utilities & green energy
- Electric: Circuit Breakers, 200+ Amp Service, Power Company: Rochester Public Utilities
- Gas: Natural Gas
- Sewer: City Sewer/Connected
- Water: City Water/Connected
Community & HOA
Community
- Subdivision: Pine Ridge Heights Sub
HOA
- Has HOA: No
Location
- Region: Rochester
Financial & listing details
- Price per square foot: $200/sqft
- Tax assessed value: $50,000
- Annual tax amount: $874
- Date on market: 11/5/2025
- Cumulative days on market: 185 days
Estimated market value
$796,200
$756,000 - $836,000
$3,693/mo
Price history
Price history
| Date | Event | Price |
|---|---|---|
| 11/14/2025 | Price change | $799,000-7%$200/sqft |
Source: | ||
| 11/5/2025 | Listed for sale | $859,000$215/sqft |
Source: | ||
| 10/25/2025 | Listing removed | $859,000$215/sqft |
Source: | ||
| 9/24/2025 | Price change | $859,000-4.3%$215/sqft |
Source: | ||
| 4/23/2025 | Listed for sale | $897,500+1021.9%$225/sqft |
Source: | ||
Public tax history
Public tax history
| Year | Property taxes | Tax assessment |
|---|---|---|
| 2024 | $764 | $50,000 |
| 2023 | -- | $50,000 |
| 2022 | $836 | $50,000 |
Find assessor info on the county website
BuyAbility℠ payment
Est. payment
$4,804/mo
Principal & interest
$3825
Property taxes
$699
Home insurance
$280
Climate risks
Neighborhood: 55902
Nearby schools
GreatSchools rating
- 7/10Bamber Valley Elementary SchoolGrades: PK-5Distance: 1 mi
- 9/10Mayo Senior High SchoolGrades: 8-12Distance: 2.1 mi
- 5/10John Adams Middle SchoolGrades: 6-8Distance: 4.8 mi
Schools provided by the listing agent
- Elementary: Bamber Valley
- Middle: Willow Creek
- High: Mayo
Source: NorthstarMLS as distributed by MLS GRID. This data may not be complete. We recommend contacting the local school district to confirm school assignments for this home.
- Loading
- Loading





