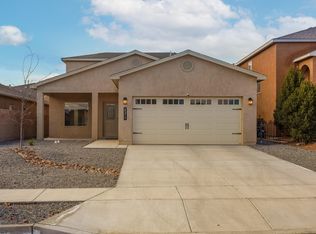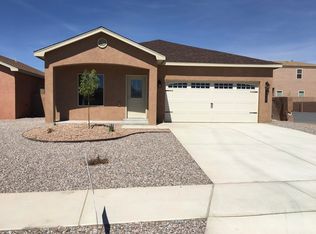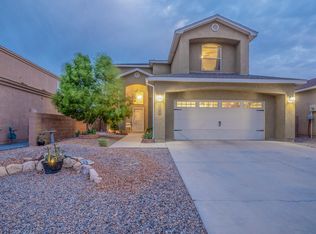Sold on 04/30/25
Price Unknown
2377 Firewheel Ave SW, Los Lunas, NM 87031
4beds
2,594sqft
Single Family Residence
Built in 2015
0.26 Acres Lot
$387,400 Zestimate®
$--/sqft
$2,538 Estimated rent
Home value
$387,400
$298,000 - $507,000
$2,538/mo
Zestimate® history
Loading...
Owner options
Explore your selling options
What's special
Don't miss your chance to tour this stunning two-story home in the highly coveted Huning Ranch community of Los Lunas! With an unbeatable location near I-25, commuting to Albuquerque, Belen, and top employers like Facebook, Amazon, and Walmart Distribution Center is a breeze. Step inside to an open floor plan that's perfect for modern living, featuring two living areas, a cozy fireplace, and a chef's kitchen with a large island, custom cabinets, granite countertops, and stainless steel appliances. The spacious primary suite is a true retreat, with its own fireplace and private balcony to soak in those unforgettable southwestern sunsets. And that's not all--enjoy a heated/cooled garage and a resort-style backyard, complete with xeriscaped landscaping and meticulous upkeep. This home
Zillow last checked: 8 hours ago
Listing updated: May 03, 2025 at 04:28pm
Listed by:
Lauren Victoria Lovato 505-787-3355,
MORE Realty, Inc
Bought with:
Lauren Victoria Lovato, 53897
MORE Realty, Inc
Source: SWMLS,MLS#: 1075396
Facts & features
Interior
Bedrooms & bathrooms
- Bedrooms: 4
- Bathrooms: 3
- Full bathrooms: 2
- 1/2 bathrooms: 1
Primary bedroom
- Level: Upper
- Area: 256
- Dimensions: 16 x 16
Bedroom 2
- Level: Upper
- Area: 156
- Dimensions: 12 x 13
Bedroom 3
- Level: Upper
- Area: 144
- Dimensions: 12 x 12
Bedroom 4
- Level: Upper
- Area: 121
- Dimensions: 11 x 11
Family room
- Level: Main
- Area: 256
- Dimensions: 16 x 16
Kitchen
- Level: Main
- Area: 294
- Dimensions: 14 x 21
Living room
- Level: Main
- Area: 168
- Dimensions: 12 x 14
Heating
- Central, Forced Air, Multiple Heating Units, Natural Gas
Cooling
- Refrigerated
Appliances
- Included: Dryer, Dishwasher, Microwave, Refrigerator, Washer
- Laundry: Washer Hookup, Electric Dryer Hookup, Gas Dryer Hookup
Features
- Attic, Ceiling Fan(s), Separate/Formal Dining Room, Jetted Tub, Kitchen Island, Multiple Living Areas, Pantry, Walk-In Closet(s)
- Flooring: Carpet, Tile
- Windows: Double Pane Windows, Insulated Windows
- Has basement: No
- Number of fireplaces: 2
- Fireplace features: Gas Log
Interior area
- Total structure area: 2,594
- Total interior livable area: 2,594 sqft
Property
Parking
- Total spaces: 2
- Parking features: Attached, Finished Garage, Garage, Garage Door Opener, Oversized
- Attached garage spaces: 2
Features
- Levels: Two
- Stories: 2
- Patio & porch: Balcony, Covered, Patio
- Exterior features: Balcony, Private Yard
- Fencing: Wall
Lot
- Size: 0.26 Acres
- Features: Landscaped
Details
- Parcel number: 1 007 038 383 488 000000
- Zoning description: R-1
Construction
Type & style
- Home type: SingleFamily
- Property subtype: Single Family Residence
Materials
- Frame, Stucco
- Roof: Shingle
Condition
- Resale
- New construction: No
- Year built: 2015
Utilities & green energy
- Sewer: Public Sewer
- Water: Public
- Utilities for property: Electricity Connected, Sewer Connected
Green energy
- Energy generation: None
Community & neighborhood
Security
- Security features: Security System
Location
- Region: Los Lunas
HOA & financial
HOA
- Has HOA: Yes
- HOA fee: $83 quarterly
- Services included: Common Areas
Other
Other facts
- Listing terms: Cash,Conventional,FHA,Owner May Carry,VA Loan
Price history
| Date | Event | Price |
|---|---|---|
| 4/30/2025 | Sold | -- |
Source: | ||
| 3/13/2025 | Pending sale | $412,900$159/sqft |
Source: | ||
| 2/15/2025 | Price change | $412,900-1.7%$159/sqft |
Source: | ||
| 1/17/2025 | Price change | $419,900-2.3%$162/sqft |
Source: | ||
| 1/12/2025 | Price change | $429,900-1.2%$166/sqft |
Source: | ||
Public tax history
| Year | Property taxes | Tax assessment |
|---|---|---|
| 2024 | $4,498 +0.7% | $135,834 |
| 2023 | $4,468 +34.3% | $135,834 +28.3% |
| 2022 | $3,328 -0.4% | $105,834 +6.5% |
Find assessor info on the county website
Neighborhood: 87031
Nearby schools
GreatSchools rating
- 5/10Sundance Elementary SchoolGrades: PK-6Distance: 1 mi
- 5/10Los Lunas Middle SchoolGrades: 7-8Distance: 2 mi
- 3/10Valencia High SchoolGrades: 9-12Distance: 8.4 mi
Get a cash offer in 3 minutes
Find out how much your home could sell for in as little as 3 minutes with a no-obligation cash offer.
Estimated market value
$387,400
Get a cash offer in 3 minutes
Find out how much your home could sell for in as little as 3 minutes with a no-obligation cash offer.
Estimated market value
$387,400


