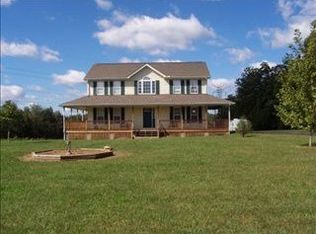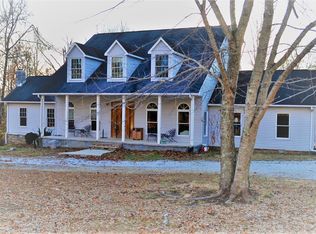Welcome to your own private oasis of peaceful living. Retreat from hard days at work to the backyard surrounded with trees and a covered Wrap around porch that is perfect for grilling or relaxing. Great yard space for friends and family gatherings covering 2.72 acres. The wrap around porch adds to the charm of this great home. Step inside to hardwood floors and a great room with large windows that overlook your peaceful backyard. Kitchen features plenty of cabinets dishwasher oven and refrigerator. The open floor plan is perfect for those holiday get togethers. Split bedroom concept features a master bedroom with full master bath and two additional bedrooms that include a guest bath.. Looking for a great workshop? The two car garage has additional space for a large workshop. Come see all this home has to offer.
This property is off market, which means it's not currently listed for sale or rent on Zillow. This may be different from what's available on other websites or public sources.

