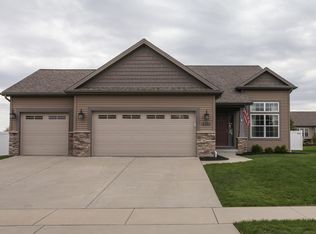Very well maintained custom home with 4 bedroom 3 full bath one owner ranch with partially finished basement in Heather Ridge subdivision. Large kitchen with plenty of cabinets with drawers that pullout, cabinet pantry and lighted inside many glass front cabinets. Lots of counter space with breakfast bar opening to dining. Beautiful Pella windows with blinds in windows. High ceilings, crown molding accents in living room with gas fireplace. Spacious bedrooms with full baths and one full bath in the basement with egress window. Large laundry with utility sink and cabinets. Large extra storage area in basement. Nicely landscaped yard with sprinkler system. Oversized 2 car garage.
This property is off market, which means it's not currently listed for sale or rent on Zillow. This may be different from what's available on other websites or public sources.


