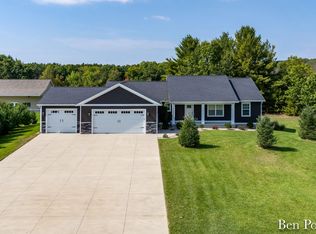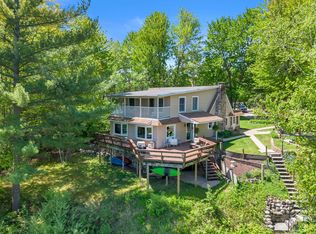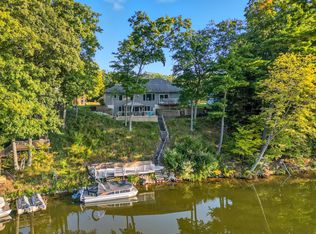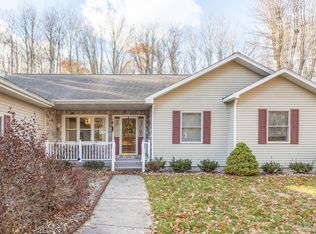Welcome to your private retreat!
This stunning 4-bed, 3-bath home is nestled on nearly 70 acres, offering endless possibilities for recreation, relaxation & country living. Enjoy summer days by the 24x32 in-ground pool, explore scenic trails and Betts Creek running through the property, or take advantage of the impressive 40x44 barn with lean-to's on each side perfect for storage, hobbies, or horses.
Inside, the spacious layout centers around a chef's dream kitchen featuring a 5-burner gas cooktop & electric oven. Hosting guests is a breeze with a second kitchen providing additional prep space. The heated, attached 2-stall garage includes a 50-amp 220 outlet for electric vehicle charging.
Energy efficiency abounds with newly installed solar panels and an outdoor wood burner complemented by a backup forced-air propane system. Just minutes from Big Rapids and the expressway, this property delivers the perfect blend of country tranquility and modern convenience & hunters paradise!
Active
$599,000
23763 Eleven Mile Rd, Big Rapids, MI 49307
4beds
2,650sqft
Est.:
Single Family Residence
Built in 1984
68.92 Acres Lot
$-- Zestimate®
$226/sqft
$-- HOA
What's special
Scenic trailsSecond kitchen
- 61 days |
- 1,469 |
- 87 |
Zillow last checked: 8 hours ago
Listing updated: November 05, 2025 at 09:19am
Listed by:
Joseph M Clement 616-648-0885,
Five Star Real Estate (Grandv) 616-257-1500,
Terry Puffer 231-855-5001,
Five Star Real Estate-W Norton
Source: MichRIC,MLS#: 25056476
Tour with a local agent
Facts & features
Interior
Bedrooms & bathrooms
- Bedrooms: 4
- Bathrooms: 3
- Full bathrooms: 3
- Main level bedrooms: 2
Primary bedroom
- Level: Main
- Area: 156
- Dimensions: 12.00 x 13.00
Bedroom 2
- Level: Main
- Area: 130
- Dimensions: 10.00 x 13.00
Bedroom 3
- Level: Basement
- Area: 156
- Dimensions: 12.00 x 13.00
Bedroom 4
- Level: Basement
- Area: 156
- Dimensions: 12.00 x 13.00
Primary bathroom
- Level: Main
- Area: 56
- Dimensions: 8.00 x 7.00
Bathroom 1
- Level: Main
- Area: 55
- Dimensions: 11.00 x 5.00
Bathroom 2
- Level: Basement
- Area: 45
- Dimensions: 9.00 x 5.00
Dining room
- Level: Main
- Area: 221
- Dimensions: 17.00 x 13.00
Family room
- Level: Basement
- Area: 182
- Dimensions: 14.00 x 13.00
Kitchen
- Level: Main
- Area: 143
- Dimensions: 11.00 x 13.00
Living room
- Level: Main
- Area: 322
- Dimensions: 23.00 x 14.00
Other
- Description: Second Kitchen
- Level: Basement
- Area: 221
- Dimensions: 17.00 x 13.00
Utility room
- Level: Basement
- Area: 189
- Dimensions: 21.00 x 9.00
Heating
- Forced Air, Wood
Cooling
- Central Air
Appliances
- Included: Dryer, Oven, Range, Refrigerator, Washer
- Laundry: In Garage
Features
- Flooring: Vinyl
- Windows: Screens, Insulated Windows
- Basement: Full,Walk-Out Access
- Has fireplace: No
Interior area
- Total structure area: 1,288
- Total interior livable area: 2,650 sqft
- Finished area below ground: 1,025
Property
Parking
- Total spaces: 2
- Parking features: Attached, Garage Door Opener
- Garage spaces: 2
Features
- Stories: 1
- Has private pool: Yes
- Pool features: In Ground
- On waterfront: Yes
- Waterfront features: Stream/Creek
- Body of water: Betts Creek
Lot
- Size: 68.92 Acres
- Features: Recreational, Wooded, Wetland Area, Rolling Hills
Details
- Parcel number: 5409007007400
- Zoning description: RES
Construction
Type & style
- Home type: SingleFamily
- Architectural style: Ranch
- Property subtype: Single Family Residence
Materials
- Wood Siding
- Roof: Composition
Condition
- New construction: No
- Year built: 1984
Utilities & green energy
- Sewer: Septic Tank
- Water: Well
Community & HOA
Location
- Region: Big Rapids
Financial & listing details
- Price per square foot: $226/sqft
- Tax assessed value: $205,251
- Annual tax amount: $4,706
- Date on market: 11/4/2025
- Listing terms: Cash,FHA,VA Loan,Conventional
- Road surface type: Paved
Estimated market value
Not available
Estimated sales range
Not available
$2,543/mo
Price history
Price history
| Date | Event | Price |
|---|---|---|
| 11/4/2025 | Listed for sale | $599,000+22.2%$226/sqft |
Source: | ||
| 9/19/2022 | Sold | $490,000-2%$185/sqft |
Source: | ||
| 9/7/2022 | Pending sale | $499,900$189/sqft |
Source: | ||
| 8/27/2022 | Listed for sale | $499,900$189/sqft |
Source: | ||
| 8/17/2022 | Pending sale | $499,900$189/sqft |
Source: | ||
Public tax history
Public tax history
| Year | Property taxes | Tax assessment |
|---|---|---|
| 2018 | -- | $123,100 +1.8% |
| 2017 | -- | $120,900 +7.3% |
| 2016 | -- | $112,700 +29.8% |
Find assessor info on the county website
BuyAbility℠ payment
Est. payment
$3,582/mo
Principal & interest
$2873
Property taxes
$499
Home insurance
$210
Climate risks
Neighborhood: 49307
Nearby schools
GreatSchools rating
- 3/10Morley Elementary SchoolGrades: PK-5Distance: 8.3 mi
- 4/10Morley Stanwood Middle SchoolGrades: 6-8Distance: 8.5 mi
- 7/10Morley Stanwood High SchoolGrades: 9-12Distance: 8.5 mi
- Loading
- Loading





