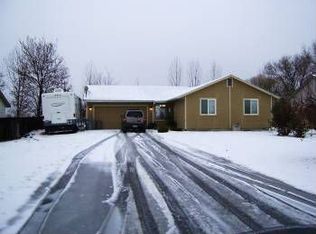Sold
Price Unknown
23763 Beartooth Way, Caldwell, ID 83607
4beds
3baths
2,849sqft
Single Family Residence
Built in 2025
1.14 Acres Lot
$1,177,300 Zestimate®
$--/sqft
$2,953 Estimated rent
Home value
$1,177,300
$1.08M - $1.28M
$2,953/mo
Zestimate® history
Loading...
Owner options
Explore your selling options
What's special
Luxury throughout this Blackstone Home located in the Timber Hills Sub. This well thought out single-story home boasts vaulted ceilings, open spaces, and a gas fireplace adorned with wood mantel surrounded by built in shelves and cabinetry. In the kitchen the cabinets transition flawlessly with the appliances. There is a double oven, industrial type range, quartz counters, and a large pantry with built-in's covering the walls. The master, spa-like suite has a soaker tub, double heads in the shower, and a closet full of built-ins. This 4-bedroom (4th bedroom or office) and 2.5 bath with 50 ft RV bay home sits on just over an acre. Front landscaping will be completed once weather allows.
Zillow last checked: 8 hours ago
Listing updated: August 18, 2025 at 08:31pm
Listed by:
Kirk Hessing 208-353-3317,
Silvercreek Realty Group,
Barbara Malmstrom 208-859-8770,
Silvercreek Realty Group
Bought with:
Brian Hymas
JPAR Live Local
Source: IMLS,MLS#: 98936391
Facts & features
Interior
Bedrooms & bathrooms
- Bedrooms: 4
- Bathrooms: 3
- Main level bathrooms: 2
- Main level bedrooms: 4
Primary bedroom
- Level: Main
- Area: 306
- Dimensions: 18 x 17
Bedroom 2
- Level: Main
- Area: 169
- Dimensions: 13 x 13
Bedroom 3
- Level: Main
- Area: 156
- Dimensions: 12 x 13
Bedroom 4
- Level: Main
- Area: 156
- Dimensions: 12 x 13
Dining room
- Level: Main
- Area: 165
- Dimensions: 15 x 11
Kitchen
- Level: Main
- Area: 345
- Dimensions: 23 x 15
Heating
- Forced Air, Natural Gas
Cooling
- Central Air
Appliances
- Included: Gas Water Heater, Tank Water Heater, Dishwasher, Disposal, Double Oven, Oven/Range Built-In, Refrigerator
Features
- Bath-Master, Bed-Master Main Level, Split Bedroom, Den/Office, Formal Dining, Great Room, Double Vanity, Central Vacuum Plumbed, Walk-In Closet(s), Pantry, Kitchen Island, Number of Baths Main Level: 2
- Flooring: Tile, Carpet, Engineered Wood Floors
- Has basement: No
- Number of fireplaces: 1
- Fireplace features: One, Gas
Interior area
- Total structure area: 2,849
- Total interior livable area: 2,849 sqft
- Finished area above ground: 2,849
- Finished area below ground: 0
Property
Parking
- Total spaces: 4
- Parking features: RV Access/Parking, Driveway
- Garage spaces: 4
- Has uncovered spaces: Yes
- Details: Garage: 28x30, Garage Door: 18x8
Features
- Levels: One
- Patio & porch: Covered Patio/Deck
Lot
- Size: 1.14 Acres
- Features: 1 - 4.99 AC, Cul-De-Sac
Details
- Parcel number: R3449912100
- Zoning: Residential
Construction
Type & style
- Home type: SingleFamily
- Property subtype: Single Family Residence
Materials
- Frame, Stone, HardiPlank Type
- Foundation: Crawl Space
- Roof: Composition
Condition
- New Construction
- New construction: Yes
- Year built: 2025
Details
- Builder name: Blackstone Homes
Utilities & green energy
- Sewer: Septic Tank
- Water: Well
Community & neighborhood
Location
- Region: Caldwell
- Subdivision: Timber Hills
HOA & financial
HOA
- Has HOA: Yes
- HOA fee: $390 annually
Other
Other facts
- Listing terms: Cash,Conventional,VA Loan
- Ownership: Fee Simple
- Road surface type: Paved
Price history
Price history is unavailable.
Public tax history
| Year | Property taxes | Tax assessment |
|---|---|---|
| 2025 | -- | $209,140 |
| 2024 | $904 -5.9% | $209,140 |
| 2023 | $961 -15.7% | $209,140 -17.1% |
Find assessor info on the county website
Neighborhood: 83607
Nearby schools
GreatSchools rating
- 6/10Purple Sage Elementary SchoolGrades: PK-5Distance: 2 mi
- NAMiddleton Middle SchoolGrades: 6-8Distance: 3.3 mi
- 8/10Middleton High SchoolGrades: 9-12Distance: 2.1 mi
Schools provided by the listing agent
- Elementary: Purple Sage
- Middle: Middleton Jr
- High: Middleton
- District: Middleton School District #134
Source: IMLS. This data may not be complete. We recommend contacting the local school district to confirm school assignments for this home.
