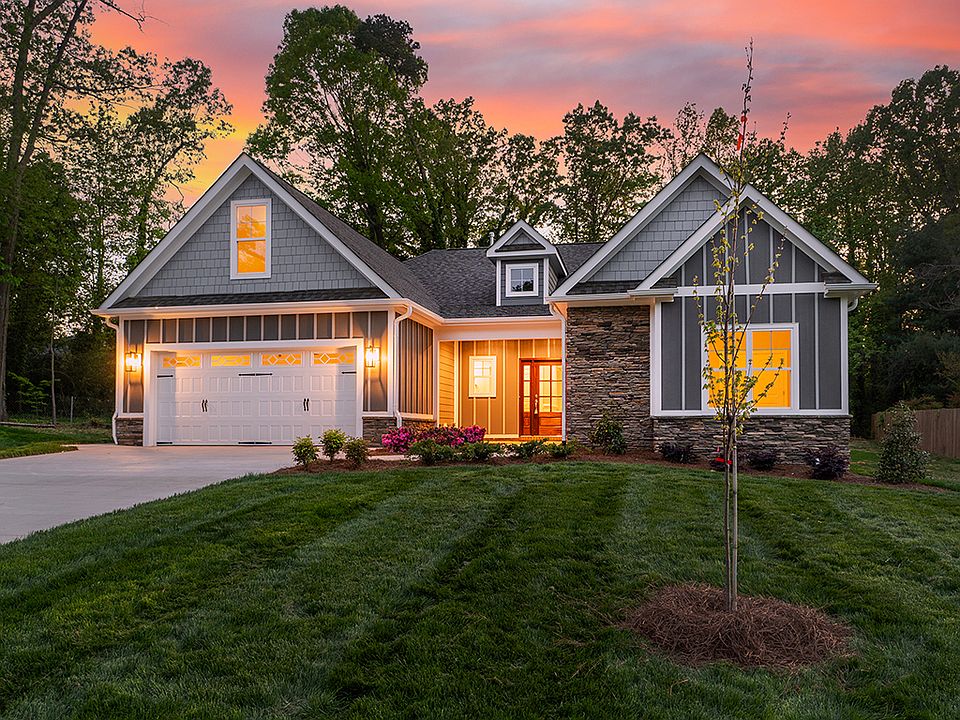This stunning 2,151 SF split-bedroom townhome offers 3 bedrooms, 2 baths, a sunroom, and a two-car garage. The gourmet kitchen features granite countertops, stainless steel appliances, and a dedicated dining area, flowing into a spacious great room with coffered ceilings and a fireplace. The luxurious primary suite includes a walk-in closet and an en-suite bath with a walk-in shower and dual vanity. A walk-in laundry room, two additional bedrooms, a second full bath, and a sunroom complete this elegant and functional home. Schedule your showing today!
New construction
$401,900
2376 Whelen Dr, Graham, NC 27253
3beds
2,151sqft
Est.:
Stick/Site Built, Residential, Townhouse
Built in 2024
0.08 Acres lot
$400,400 Zestimate®
$--/sqft
$176/mo HOA
What's special
Coffered ceilingsWalk-in showerGranite countertopsWalk-in laundry roomWalk-in closetLuxurious primary suiteDual vanity
- 67 days
- on Zillow |
- 87 |
- 2 |
Zillow last checked: 7 hours ago
Listing updated: May 14, 2025 at 06:24am
Listed by:
Amber Harvalias 336-263-4875,
eXp Realty
Source: Triad MLS,MLS#: 1174431 Originating MLS: Greensboro
Originating MLS: Greensboro
Travel times
Facts & features
Interior
Bedrooms & bathrooms
- Bedrooms: 3
- Bathrooms: 2
- Full bathrooms: 2
- Main level bathrooms: 2
Heating
- Forced Air, Natural Gas
Cooling
- Central Air
Appliances
- Included: Microwave, Oven, Cooktop, Dishwasher, Disposal, Range Hood, Electric Water Heater
- Laundry: Dryer Connection, Main Level
Features
- Built-in Features, Ceiling Fan(s)
- Flooring: Wood
- Has basement: No
- Attic: Partially Floored,Pull Down Stairs
- Number of fireplaces: 1
- Fireplace features: Gas Log, Living Room
Interior area
- Total structure area: 2,151
- Total interior livable area: 2,151 sqft
- Finished area above ground: 2,151
Property
Parking
- Total spaces: 2
- Parking features: Garage, Driveway, Garage Door Opener, Attached
- Attached garage spaces: 2
- Has uncovered spaces: Yes
Features
- Levels: One
- Stories: 1
- Pool features: None
Lot
- Size: 0.08 Acres
- Features: City Lot, Cleared
Details
- Parcel number: 180397
- Zoning: RES
- Special conditions: Owner Sale
Construction
Type & style
- Home type: Townhouse
- Architectural style: Traditional
- Property subtype: Stick/Site Built, Residential, Townhouse
Materials
- Brick
- Foundation: Slab
Condition
- New construction: Yes
- Year built: 2024
Details
- Builder name: Concept Builders
Utilities & green energy
- Sewer: Public Sewer
- Water: Public
Community & HOA
Community
- Security: Carbon Monoxide Detector(s)
- Subdivision: Shamrock Valley
HOA
- Has HOA: Yes
- HOA fee: $176 monthly
Location
- Region: Graham
Financial & listing details
- Date on market: 3/26/2025
- Listing agreement: Exclusive Right To Sell
- Listing terms: Cash,Conventional,FHA,VA Loan
About the community
Now Selling in Shamrock Valley - New Construction Homes in Alamance County
Discover Shamrock Valley, a premier new home community offering single-family homes as well as one-level attached and detached townhomes—perfect for families, downsizers, and first-time buyers alike. Choose from a variety of thoughtfully designed floor plans or bring your own plan and build your dream home on one of the many available homesites.
Ideally located in the heart of Alamance County, Shamrock Valley is just minutes from Interstate 85/40, providing quick access to nearby Burlington, Graham, Mebane, and the Triad and Triangle regions. Enjoy the convenience of being close to local shopping, dining, entertainment, and top-rated schools.
With customizable floor plans, modern features, and a trusted builder, Concept Builders Inc. is ready to help you turn your vision of home into reality.
Contact us today to schedule a tour and begin your journey to owning a new construction home in Shamrock Valley.
Source: Concept Builders

