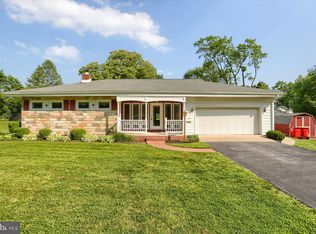This fantastic ranch home has been totally renovated and updated just for you! This 3 bedroom, 2.5 bath home features a large eat in kitchen with brand new white cabinets and features soft close drawers and doors, granite counters and stainless steel appliances. It opens to the dining/breakfast area and large living room. Beautiful new bathrooms featuring white vanities and cultured marble tops. Large breezeway gives access to the over-sized 2 car garage and opens to the main level laundry room and a heated 4 season room. Partially finished lower level recreation room that features lots of recessed lighting and wall to wall carpet. There's also plenty of space for storage in the unfinished/utility area with Bilco doors leading to the back yard. Newer electric heat pump with air cleaner and UV light. 1.76 acres gives you plenty of space! There are 2 sheds already in place! This home is a must see!
This property is off market, which means it's not currently listed for sale or rent on Zillow. This may be different from what's available on other websites or public sources.
