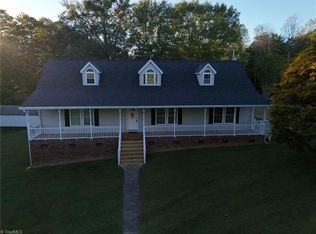Sold for $250,000 on 10/01/25
$250,000
2376 Traphill Union Rd, Traphill, NC 28685
3beds
1,629sqft
Manufactured Home, Residential
Built in 2001
1.98 Acres Lot
$249,400 Zestimate®
$--/sqft
$1,545 Estimated rent
Home value
$249,400
Estimated sales range
Not available
$1,545/mo
Zestimate® history
Loading...
Owner options
Explore your selling options
What's special
Turn-key 3 BR 2 BA home in Traphill! New roof, fresh paint, new flooring throughout, completed remodeled Kitchen & BA's - what more could you ask for? The spacious kitchen features: granite countertops, wood wrapped island w/ SS dishwasher, SS stove, counter sunk sink, & new cabinets. Large GR w/ fireplace for those cool winter days. Open concept between kitchen & GR allows for easy entertaining & lots of natural light. Primary BR has large closet w/ en-suite BA; new light/plumbing fixtures accent the new double vanity/soaker tub. Two more BR's down the hall w/ full BA in between. Laundry room conveniently located off back door. Two new decks provide great space to grill, entertain, or relax. Detached 40’x23’8” Garage w/ power & concrete floor makes great storage/workspace. Just a short drive to stone mountain, camping, stocked trout streams, hiking, horseback riding, & all wineries in the yadkin valley. Make sure to see the virtual tour & the complete renovations list in attachments!
Zillow last checked: 8 hours ago
Listing updated: October 01, 2025 at 05:44pm
Listed by:
Gabriel Price 336-251-3781,
Coldwell Banker Advantage
Bought with:
Melissa Quick, 290349
Key Real Estate Inc
Source: Triad MLS,MLS#: 1193695 Originating MLS: Winston-Salem
Originating MLS: Winston-Salem
Facts & features
Interior
Bedrooms & bathrooms
- Bedrooms: 3
- Bathrooms: 2
- Full bathrooms: 2
- Main level bathrooms: 2
Primary bedroom
- Level: Main
- Dimensions: 15.33 x 12.67
Bedroom 2
- Level: Main
- Dimensions: 13.42 x 12.67
Bedroom 3
- Level: Main
- Dimensions: 12.67 x 12.5
Breakfast
- Level: Main
- Dimensions: 9.42 x 9.33
Entry
- Level: Main
- Dimensions: 12.67 x 4.67
Great room
- Level: Main
- Dimensions: 19.92 x 12.67
Kitchen
- Level: Main
- Dimensions: 16.33 x 13.42
Laundry
- Level: Main
- Dimensions: 6.08 x 4.92
Heating
- Heat Pump, Electric
Cooling
- Central Air
Appliances
- Included: Dishwasher, Range Hood, Electric Water Heater
- Laundry: Main Level
Features
- Ceiling Fan(s), Kitchen Island
- Basement: Crawl Space
- Number of fireplaces: 1
- Fireplace features: Great Room
Interior area
- Total structure area: 1,629
- Total interior livable area: 1,629 sqft
- Finished area above ground: 1,629
Property
Parking
- Total spaces: 2
- Parking features: Driveway, Garage, Gravel, Circular Driveway, Detached
- Garage spaces: 2
- Has uncovered spaces: Yes
Features
- Levels: One
- Stories: 1
- Patio & porch: Porch
- Pool features: None
Lot
- Size: 1.98 Acres
- Features: Rural, Secluded, Wooded
Details
- Parcel number: 1902911
- Zoning: R
- Special conditions: Owner Sale
Construction
Type & style
- Home type: MobileManufactured
- Property subtype: Manufactured Home, Residential
Materials
- Vinyl Siding
Condition
- Year built: 2001
Utilities & green energy
- Sewer: Septic Tank
- Water: Well
Community & neighborhood
Location
- Region: Traphill
Other
Other facts
- Listing agreement: Exclusive Right To Sell
- Listing terms: Cash,Conventional,FHA,USDA Loan,VA Loan
Price history
| Date | Event | Price |
|---|---|---|
| 10/1/2025 | Sold | $250,000+0% |
Source: | ||
| 8/29/2025 | Pending sale | $249,900 |
Source: | ||
| 8/28/2025 | Listed for sale | $249,900+110% |
Source: | ||
| 4/25/2025 | Sold | $119,000+4.4% |
Source: | ||
| 3/20/2025 | Pending sale | $114,000$70/sqft |
Source: | ||
Public tax history
| Year | Property taxes | Tax assessment |
|---|---|---|
| 2025 | $767 +23.5% | $153,390 +92.6% |
| 2024 | $621 | $79,640 |
| 2023 | $621 | $79,640 |
Find assessor info on the county website
Neighborhood: 28685
Nearby schools
GreatSchools rating
- 5/10Traphill ElementaryGrades: PK-5Distance: 2.9 mi
- 4/10North Wilkes MiddleGrades: 6-8Distance: 11.7 mi
- 8/10North Wilkes HighGrades: 9-12Distance: 8.5 mi
