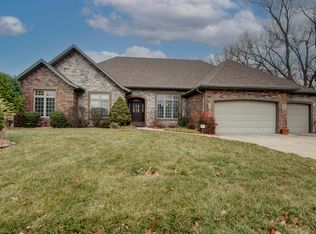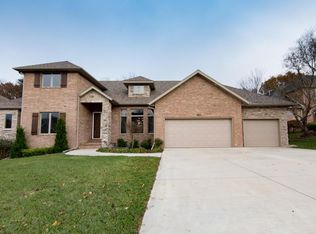THIS is the one that stands out in the neighborhood! Beautiful Emerald Park 5 bedroom 3.5 bath walk-out basement home with brick and stone front. Home has been updated throughout with new paint thoughout most of the house and new carpeting upstairs. On the main level you will discover a formal dining and large open living room, kitchen with granite, breakfast area and bar that opens to a hearth room. Just off the main entry there is a large office with arched book cases. The Master suite is very large and spacious has bay window and room for a sitting area and deck access. large Master bath with two sinks, jetted tub, walk-in shower and huge walk in closet with additional shelving. The second bedroom , full bath and laundry room are on the opposite side of first floor. Large staircase going down to a beautiful basement with full bar, finished john deer room that was used for a pool table, ping pong room. Third fireplace is located in the large family room with high ceilings and game area. There are three bedroom on this level. One is filled with beautiful custom bookcases. A full bath finishes out this area. The downstairs family room and bar area have all been freshly painted and the carpets were professionally cleaned, Great deck and patio area plus a privacy fence . The lot behind the house is vacant wooded area so lots of privacy . Call today for your private showing . Best value in Emerald Park!!!
This property is off market, which means it's not currently listed for sale or rent on Zillow. This may be different from what's available on other websites or public sources.


