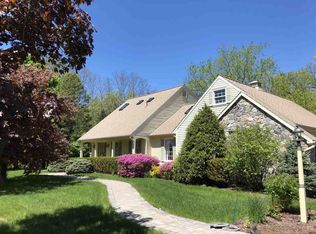Closed
$385,000
2376 River Road, Niskayuna, NY 12309
4beds
2,514sqft
Single Family Residence, Residential
Built in 1920
0.63 Acres Lot
$457,900 Zestimate®
$153/sqft
$3,053 Estimated rent
Home value
$457,900
$421,000 - $499,000
$3,053/mo
Zestimate® history
Loading...
Owner options
Explore your selling options
What's special
Step into this exquisite 2,500sf haven where natural light floods through soaring ceilings and circle top windows, illuminating the expansive one-floor living space. Reimagined in 2005, this home features 4 bedrooms, 3 full baths, cathedral ceilings, hardwood floors and neutral decor. A grand foyer leads to a stunning Great Room with a wood-burning fireplace. The gourmet Granite Island Kitchen, with multi-tiered glass-front cabinetry, opens to a welcoming Family Room. The double-sized Primary Bedroom boasts cathedral ceilings, a private deck, and a luxurious ceramic tile Jacuzzi Bath. Nestled on a serene half-acre lot backing to lush woods, the property offers a tranquil retreat. With a 2-car attached garage and a very versatile detached garage, this home is both practical and beautiful!
Zillow last checked: 8 hours ago
Listing updated: October 02, 2024 at 01:03pm
Listed by:
Garry DeGonza 518-860-1480,
DeGonza Realty
Bought with:
James F Lyman, 10401326488
Field Realty
Source: Global MLS,MLS#: 202421363
Facts & features
Interior
Bedrooms & bathrooms
- Bedrooms: 4
- Bathrooms: 3
- Full bathrooms: 3
Primary bedroom
- Level: First
Bedroom
- Level: First
Bedroom
- Level: First
Bedroom
- Level: First
Primary bathroom
- Level: First
Full bathroom
- Level: First
Full bathroom
- Level: First
Entry
- Level: First
Family room
- Level: First
Foyer
- Level: First
Great room
- Level: First
Kitchen
- Level: First
Laundry
- Level: First
Mud room
- Level: First
Heating
- Forced Air, Natural Gas
Cooling
- Central Air
Appliances
- Included: Dishwasher, Oven, Range, Refrigerator, Washer/Dryer
- Laundry: Laundry Room, Main Level
Features
- High Speed Internet, Ceiling Fan(s), Vaulted Ceiling(s), Walk-In Closet(s), Built-in Features, Cathedral Ceiling(s), Ceramic Tile Bath, Crown Molding, Eat-in Kitchen, Kitchen Island
- Flooring: Wood, Carpet, Ceramic Tile, Laminate
- Doors: Atrium Door, Sliding Doors
- Basement: Partial
- Number of fireplaces: 1
- Fireplace features: Family Room
Interior area
- Total structure area: 2,514
- Total interior livable area: 2,514 sqft
- Finished area above ground: 2,514
- Finished area below ground: 0
Property
Parking
- Total spaces: 8
- Parking features: Paved, Attached, Detached, Driveway
- Garage spaces: 3
- Has uncovered spaces: Yes
Features
- Entry location: First
- Patio & porch: Wrap Around, Composite Deck, Deck, Patio
- Has spa: Yes
- Spa features: Bath
- Has view: Yes
- View description: Trees/Woods, Creek/Stream
- Has water view: Yes
- Water view: Creek/Stream
Lot
- Size: 0.63 Acres
- Features: Level, Views, Landscaped
Details
- Additional structures: Second Garage, Shed(s)
- Parcel number: 422400 40.126
- Special conditions: Third Party Approval
Construction
Type & style
- Home type: SingleFamily
- Architectural style: Custom,Ranch
- Property subtype: Single Family Residence, Residential
Materials
- Vinyl Siding
- Roof: Asphalt
Condition
- Updated/Remodeled
- New construction: No
- Year built: 1920
Utilities & green energy
- Sewer: Septic Tank
- Water: Public
- Utilities for property: Cable Available
Community & neighborhood
Security
- Security features: 24 Hour Security
Location
- Region: Niskayuna
Price history
| Date | Event | Price |
|---|---|---|
| 10/2/2024 | Sold | $385,000-1.3%$153/sqft |
Source: | ||
| 7/27/2024 | Pending sale | $389,900$155/sqft |
Source: | ||
| 7/13/2024 | Listed for sale | $389,900-9.3%$155/sqft |
Source: | ||
| 2/20/2024 | Listing removed | -- |
Source: | ||
| 1/29/2024 | Pending sale | $430,000$171/sqft |
Source: | ||
Public tax history
| Year | Property taxes | Tax assessment |
|---|---|---|
| 2024 | -- | $290,000 |
| 2023 | -- | $290,000 |
| 2022 | -- | $290,000 |
Find assessor info on the county website
Neighborhood: 12309
Nearby schools
GreatSchools rating
- 6/10Craig Elementary SchoolGrades: K-5Distance: 1.2 mi
- 7/10Van Antwerp Middle SchoolGrades: 6-8Distance: 1.5 mi
- 9/10Niskayuna High SchoolGrades: 9-12Distance: 1 mi
Schools provided by the listing agent
- High: Niskayuna
Source: Global MLS. This data may not be complete. We recommend contacting the local school district to confirm school assignments for this home.
