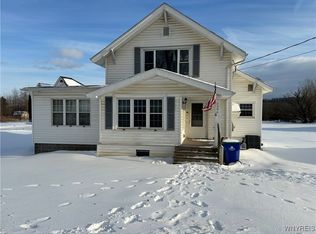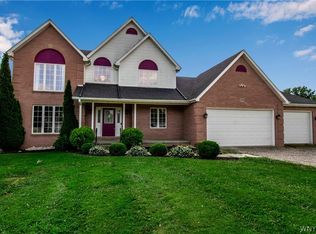Closed
$262,376
2376 Ridge Rd, Ransomville, NY 14131
3beds
1,776sqft
Single Family Residence
Built in 1830
0.82 Acres Lot
$274,400 Zestimate®
$148/sqft
$2,185 Estimated rent
Home value
$274,400
$241,000 - $310,000
$2,185/mo
Zestimate® history
Loading...
Owner options
Explore your selling options
What's special
Well maintained older home. Large eat-in kitchen. There is a formal living room and a family room that has a gas fireplace. A three-season room is located off the lower bedroom. The house has central air and a whole house generator. You can enjoy the covered patio with a hot tub and a spacious yard. A two car garage with a covered carport and an additional building workshop/garage. Conveniently located 10 minutes from the Village of Lewiston for shopping, dining and events. Come take a look! You will not be disappointed.
Zillow last checked: 8 hours ago
Listing updated: June 09, 2025 at 12:52pm
Listed by:
Charles W Malcomb 716-622-8500,
HUNT Real Estate Corporation
Bought with:
Kathleen E Quebral, 10301209822
Howard Hanna WNY Inc.
Source: NYSAMLSs,MLS#: B1588750 Originating MLS: Buffalo
Originating MLS: Buffalo
Facts & features
Interior
Bedrooms & bathrooms
- Bedrooms: 3
- Bathrooms: 2
- Full bathrooms: 1
- 1/2 bathrooms: 1
- Main level bathrooms: 1
- Main level bedrooms: 1
Bedroom 1
- Level: First
- Dimensions: 8.00 x 16.00
Bedroom 1
- Level: First
- Dimensions: 8.00 x 16.00
Bedroom 2
- Level: Second
- Dimensions: 13.00 x 14.00
Bedroom 2
- Level: Second
- Dimensions: 13.00 x 14.00
Bedroom 3
- Level: Second
- Dimensions: 10.00 x 19.00
Bedroom 3
- Level: Second
- Dimensions: 10.00 x 19.00
Family room
- Level: First
- Dimensions: 13.00 x 19.00
Family room
- Level: First
- Dimensions: 13.00 x 19.00
Kitchen
- Level: First
- Dimensions: 14.00 x 17.00
Kitchen
- Level: First
- Dimensions: 14.00 x 17.00
Living room
- Level: First
- Dimensions: 13.00 x 19.00
Living room
- Level: First
- Dimensions: 13.00 x 19.00
Other
- Level: First
- Dimensions: 6.00 x 16.00
Other
- Level: First
- Dimensions: 12.00 x 19.00
Other
- Level: First
- Dimensions: 6.00 x 16.00
Other
- Level: First
- Dimensions: 12.00 x 19.00
Heating
- Gas, Forced Air
Cooling
- Central Air
Appliances
- Included: Dryer, Dishwasher, Electric Oven, Electric Range, Freezer, Gas Water Heater, Refrigerator, Washer
Features
- Eat-in Kitchen, Separate/Formal Living Room, Bedroom on Main Level
- Flooring: Carpet, Varies, Vinyl
- Basement: Full
- Number of fireplaces: 1
Interior area
- Total structure area: 1,776
- Total interior livable area: 1,776 sqft
Property
Parking
- Total spaces: 2
- Parking features: Detached, Garage, Workshop in Garage
- Garage spaces: 2
Features
- Exterior features: Blacktop Driveway, Hot Tub/Spa
- Has spa: Yes
Lot
- Size: 0.82 Acres
- Dimensions: 160 x 224
- Features: Agricultural, Rectangular, Rectangular Lot
Details
- Additional structures: Second Garage
- Parcel number: 2924890900000002016001
- Special conditions: Standard
- Other equipment: Generator
Construction
Type & style
- Home type: SingleFamily
- Architectural style: Historic/Antique
- Property subtype: Single Family Residence
Materials
- Stucco
- Foundation: Stone
- Roof: Asphalt
Condition
- Resale
- Year built: 1830
Utilities & green energy
- Electric: Circuit Breakers
- Sewer: Septic Tank
- Water: Connected, Public
- Utilities for property: Water Connected
Community & neighborhood
Location
- Region: Ransomville
Other
Other facts
- Listing terms: Cash,Conventional,FHA,VA Loan
Price history
| Date | Event | Price |
|---|---|---|
| 6/6/2025 | Sold | $262,376+24.9%$148/sqft |
Source: | ||
| 2/19/2025 | Pending sale | $210,000$118/sqft |
Source: | ||
| 2/14/2025 | Listed for sale | $210,000$118/sqft |
Source: | ||
Public tax history
| Year | Property taxes | Tax assessment |
|---|---|---|
| 2024 | -- | $64,000 |
| 2023 | -- | $64,000 |
| 2022 | -- | $64,000 |
Find assessor info on the county website
Neighborhood: 14131
Nearby schools
GreatSchools rating
- NAPrimary Education CenterGrades: PK-4Distance: 5.2 mi
- 4/10Lewiston Porter Middle SchoolGrades: 6-8Distance: 5.2 mi
- 8/10Lewiston Porter Senior High SchoolGrades: 9-12Distance: 5.2 mi
Schools provided by the listing agent
- District: Lewiston-Porter
Source: NYSAMLSs. This data may not be complete. We recommend contacting the local school district to confirm school assignments for this home.

