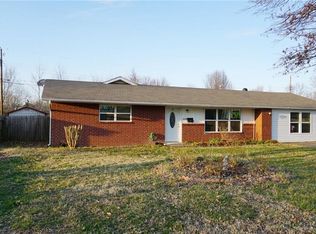Sold for $315,000 on 08/15/25
$315,000
2376 McRay Ave, Springdale, AR 72762
4beds
2,187sqft
Single Family Residence
Built in 1961
0.26 Acres Lot
$316,500 Zestimate®
$144/sqft
$2,239 Estimated rent
Home value
$316,500
$291,000 - $345,000
$2,239/mo
Zestimate® history
Loading...
Owner options
Explore your selling options
What's special
As you drive up to this beautiful home with new roof in 2022, you will immediately note that it conveniently sits on a corner lot with a circle drive. As you enter you will see that it has been lovingly cared for from the beautifully updated kitchen to the new LVP flooring throughout. This ranch-style home has a large open living room, with brick fire place, surrounded by built-in shelving, and new recessed lighting. From the living room, you go through glass sliding doors to the bonus room that would make a great in-law suite, media room, or 4th bedroom with a kitchenette area and full bathroom attached. From there you head outside to the fully fenced yard with inground storm shelter & storage shed. On the other side of the house you will find two bedrooms, a full bathroom, and the master bedroom with backyard access and it's own full bathroom. New water heaters in 2022 and 2023. This house is ready to have a new family love it! 5 minute walk to local elementary school and only minutes from I49. Come see it today!
Zillow last checked: 8 hours ago
Listing updated: August 18, 2025 at 02:44pm
Listed by:
Meagan Scott 479-633-7411,
Collier & Associates- Rogers Branch
Bought with:
Meagan Scott, SA00088736
Collier & Associates- Rogers Branch
Source: ArkansasOne MLS,MLS#: 1301144 Originating MLS: Northwest Arkansas Board of REALTORS MLS
Originating MLS: Northwest Arkansas Board of REALTORS MLS
Facts & features
Interior
Bedrooms & bathrooms
- Bedrooms: 4
- Bathrooms: 3
- Full bathrooms: 3
Heating
- Gas
Cooling
- Central Air, Electric
Appliances
- Included: Dishwasher, Electric Cooktop, Gas Water Heater
- Laundry: Washer Hookup, Dryer Hookup
Features
- Wet Bar, Built-in Features, Ceiling Fan(s), Eat-in Kitchen, Pantry, Solid Surface Counters, Window Treatments, In-Law Floorplan
- Flooring: Luxury Vinyl Plank
- Windows: Blinds
- Basement: None
- Number of fireplaces: 1
- Fireplace features: Living Room
Interior area
- Total structure area: 2,187
- Total interior livable area: 2,187 sqft
Property
Parking
- Total spaces: 2
- Parking features: Attached, Garage, Circular Driveway, Garage Door Opener
- Has attached garage: Yes
- Covered spaces: 2
Features
- Levels: One
- Stories: 1
- Exterior features: Concrete Driveway
- Pool features: None
- Fencing: Partial
- Waterfront features: None
Lot
- Size: 0.26 Acres
- Features: Corner Lot, City Lot, Level, Subdivision
Details
- Additional structures: Storage
- Parcel number: 81527027000
Construction
Type & style
- Home type: SingleFamily
- Architectural style: Ranch
- Property subtype: Single Family Residence
Materials
- Brick
- Foundation: Slab
- Roof: Asphalt,Shingle
Condition
- New construction: No
- Year built: 1961
Utilities & green energy
- Sewer: Public Sewer
- Water: Public
- Utilities for property: Cable Available, Electricity Available, Natural Gas Available, Sewer Available, Water Available
Community & neighborhood
Security
- Security features: Storm Shelter, Smoke Detector(s)
Community
- Community features: Near Schools
Location
- Region: Springdale
- Subdivision: Westwood Heights
HOA & financial
HOA
- Has HOA: No
Price history
| Date | Event | Price |
|---|---|---|
| 8/15/2025 | Sold | $315,000-1.6%$144/sqft |
Source: | ||
| 7/13/2025 | Price change | $320,000-1.5%$146/sqft |
Source: | ||
| 6/7/2025 | Price change | $325,000-4.4%$149/sqft |
Source: | ||
| 5/15/2025 | Price change | $340,000-2.9%$155/sqft |
Source: | ||
| 5/2/2025 | Price change | $350,000-2.8%$160/sqft |
Source: | ||
Public tax history
| Year | Property taxes | Tax assessment |
|---|---|---|
| 2024 | $2,035 +9.1% | $39,360 +9.1% |
| 2023 | $1,865 +7.9% | $36,080 +10% |
| 2022 | $1,729 +99% | $32,800 +39% |
Find assessor info on the county website
Neighborhood: 72762
Nearby schools
GreatSchools rating
- 4/10Westwood Elementary SchoolGrades: PK-5Distance: 0.3 mi
- 4/10Southwest Junior High SchoolGrades: 8-9Distance: 0.9 mi
- 7/10Har-Ber High SchoolGrades: 9-12Distance: 3.1 mi
Schools provided by the listing agent
- District: Springdale
Source: ArkansasOne MLS. This data may not be complete. We recommend contacting the local school district to confirm school assignments for this home.

Get pre-qualified for a loan
At Zillow Home Loans, we can pre-qualify you in as little as 5 minutes with no impact to your credit score.An equal housing lender. NMLS #10287.
Sell for more on Zillow
Get a free Zillow Showcase℠ listing and you could sell for .
$316,500
2% more+ $6,330
With Zillow Showcase(estimated)
$322,830