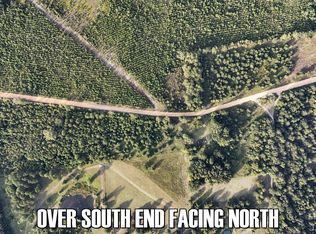Sold for $525,000
$525,000
2376 JOYNER OGLESBY Road, Sardis, GA 30456
3beds
2,010sqft
Single Family Residence
Built in 1890
55 Acres Lot
$412,500 Zestimate®
$261/sqft
$1,545 Estimated rent
Home value
$412,500
$322,000 - $507,000
$1,545/mo
Zestimate® history
Loading...
Owner options
Explore your selling options
What's special
55 ACRE estate with pond, home & mother-in-law suite. This gorgeous hunting/equestrian property offers country living in a remote setting in Eastern Burke County. The 3 BR/2 Bath home, circa 1890s, was completely remodeled in 2009 and features heart pine & oak flooring, two original fireplaces, 11-ft ceilings and loads of character. An attached mother-in-law suite with a separate entry makes the perfect guesthouse with its own mini-kitchen, den, bed and bath. The 55 acres offers a mix of mature pines and hardwoods along with 22 acres of 7-year planted loblolly pines. Plenty of dirt roads & paths are perfect for horseback or trail riding. An additional 14 acres has been fenced for livestock. The jewel of the property is a beautiful spring-fed 5-acre pond with a good stock of largemouth and bream. A 30x40 shop with 11-ft. clearance is perfect for boat and equipment storage. Excellent hunting throughout property with a strong population of whitetail deer and wild turkey. This unique property has it all and is perfect for sportsmen, equestrians, modern homesteaders or anyone who loves a peaceful country setting.
Please note, this is an ''as-is'' sale.
Zillow last checked: 8 hours ago
Listing updated: August 04, 2025 at 09:15am
Listed by:
Elizabeth Highsmith (Billips) 706-551-0729,
Blanchard & Calhoun - SN
Bought with:
Kristin West Ellison, 320360
Blanchard & Calhoun - SN
Source: Hive MLS,MLS#: 538659
Facts & features
Interior
Bedrooms & bathrooms
- Bedrooms: 3
- Bathrooms: 2
- Full bathrooms: 2
Primary bedroom
- Level: Main
- Dimensions: 19.8 x 15.9
Bedroom 2
- Level: Main
- Dimensions: 15.9 x 12.9
Bedroom 3
- Level: Main
- Dimensions: 15.9 x 18.9
Primary bathroom
- Level: Main
- Dimensions: 8.8 x 6.4
Dining room
- Level: Main
- Dimensions: 14.5 x 13.9
Kitchen
- Level: Main
- Dimensions: 11.3 x 14.6
Living room
- Level: Main
- Dimensions: 18.6 x 14.8
Pantry
- Description: Butler's Pantry
- Level: Main
- Dimensions: 5.5 x 5.7
Heating
- Electric
Cooling
- Central Air
Appliances
- Included: Dishwasher, Electric Range, Electric Water Heater, Refrigerator
Features
- Built-in Features, In-Law Floorplan, Pantry, Walk-In Closet(s)
- Flooring: Ceramic Tile, Hardwood
- Attic: Walk-up
- Number of fireplaces: 2
- Fireplace features: Masonry, Den
Interior area
- Total structure area: 2,010
- Total interior livable area: 2,010 sqft
Property
Parking
- Parking features: Unpaved
Features
- Levels: One
- Patio & porch: Deck, Porch
Lot
- Size: 55 Acres
- Dimensions: 55 Acres
- Features: Pasture, Pond on Lot, Secluded, Wooded
Details
- Additional structures: Outbuilding, Workshop
- Parcel number: 111034D
Construction
Type & style
- Home type: SingleFamily
- Architectural style: Farmhouse
- Property subtype: Single Family Residence
Materials
- Brick, Wood Siding
- Foundation: Crawl Space
- Roof: Metal
Condition
- Updated/Remodeled
- New construction: No
- Year built: 1890
Utilities & green energy
- Sewer: Septic Tank
- Water: Well
Community & neighborhood
Location
- Region: Sardis
- Subdivision: None-2bu
Other
Other facts
- Listing terms: 1031 Exchange,Cash,Conventional,FHA,VA Loan
Price history
| Date | Event | Price |
|---|---|---|
| 7/31/2025 | Sold | $525,000$261/sqft |
Source: | ||
| 7/12/2025 | Pending sale | $525,000$261/sqft |
Source: | ||
| 6/17/2025 | Price change | $525,000-6.3%$261/sqft |
Source: | ||
| 2/25/2025 | Listed for sale | $560,000$279/sqft |
Source: | ||
| 2/24/2025 | Listing removed | $560,000$279/sqft |
Source: | ||
Public tax history
| Year | Property taxes | Tax assessment |
|---|---|---|
| 2024 | $1,100 -2.4% | $58,393 +6.7% |
| 2023 | $1,126 +10.1% | $54,738 +12.3% |
| 2022 | $1,023 +11.6% | $48,743 +11.2% |
Find assessor info on the county website
Neighborhood: 30456
Nearby schools
GreatSchools rating
- 7/10S G A Elementary SchoolGrades: PK-5Distance: 4 mi
- 6/10Burke County Middle SchoolGrades: 6-8Distance: 12.3 mi
- 2/10Burke County High SchoolGrades: 9-12Distance: 12.3 mi
Schools provided by the listing agent
- Elementary: Sardis Girard Alexander
- Middle: Burke County
- High: Burke County
Source: Hive MLS. This data may not be complete. We recommend contacting the local school district to confirm school assignments for this home.
Get pre-qualified for a loan
At Zillow Home Loans, we can pre-qualify you in as little as 5 minutes with no impact to your credit score.An equal housing lender. NMLS #10287.
