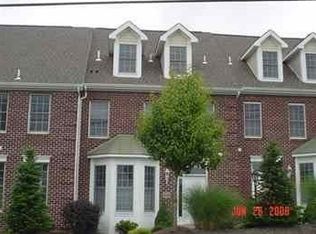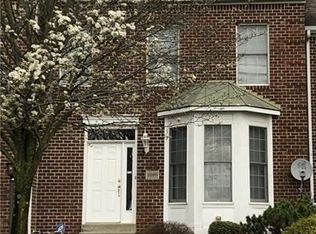Sold for $413,000 on 03/31/25
$413,000
2376 Hilltop Rd, Presto, PA 15142
3beds
2,073sqft
Townhouse
Built in 2004
5,662.8 Square Feet Lot
$414,600 Zestimate®
$199/sqft
$2,486 Estimated rent
Home value
$414,600
$386,000 - $444,000
$2,486/mo
Zestimate® history
Loading...
Owner options
Explore your selling options
What's special
Move right into this stunning and timeless townhome nestled in the sought-after Nevillewood golf course community. Thoughtfully designed for modern living, this home offers convenience and elegance with a main-level primary suite, gleaming hardwood floors, and an open kitchen adorned with granite countertops and a spacious island. The formal dining room sets the stage for hosting memorable gatherings, while the expansive deck offers breathtaking panorama, perfect for quiet mornings or evening entertaining. The primary bedroom + ensuite bath and walk-in closet is a highlight. Upstairs, you’ll find two airy bedrooms connected by a Jack-and-Jill bath, plus a loft space that’s just right for a cozy home office or playroom. The lower level feels like a retreat of its own, with a cozy family room, convenient laundry area, and a rare three-car garage for all your storage needs. Situated in a community known for its amenities and scenic surroundings, this home is a place to thrive.
Zillow last checked: 8 hours ago
Listing updated: March 31, 2025 at 05:53pm
Listed by:
Allison Pochapin 412-307-7394,
COMPASS PENNSYLVANIA, LLC
Bought with:
Michelle Proviano, RS353653
BERKSHIRE HATHAWAY THE PREFERRED REALTY
Source: WPMLS,MLS#: 1686066 Originating MLS: West Penn Multi-List
Originating MLS: West Penn Multi-List
Facts & features
Interior
Bedrooms & bathrooms
- Bedrooms: 3
- Bathrooms: 3
- Full bathrooms: 2
- 1/2 bathrooms: 1
Primary bedroom
- Level: Main
- Dimensions: 13x16
Bedroom 2
- Level: Upper
- Dimensions: 13x13
Bedroom 3
- Level: Upper
- Dimensions: 12x13
Den
- Level: Upper
- Dimensions: 11x16
Dining room
- Level: Main
- Dimensions: 10x15
Entry foyer
- Level: Main
- Dimensions: 5x6
Family room
- Level: Lower
- Dimensions: 14x16
Kitchen
- Level: Main
- Dimensions: 14x16
Laundry
- Level: Lower
- Dimensions: 6x14
Living room
- Level: Main
- Dimensions: 12x13
Heating
- Forced Air, Gas
Cooling
- Central Air
Appliances
- Included: Some Electric Appliances, Cooktop, Dryer, Dishwasher, Disposal, Microwave, Refrigerator, Washer
Features
- Kitchen Island, Window Treatments
- Flooring: Ceramic Tile, Hardwood, Carpet
- Windows: Window Treatments
- Basement: Partial,Walk-Out Access
- Number of fireplaces: 1
- Fireplace features: Gas
Interior area
- Total structure area: 2,073
- Total interior livable area: 2,073 sqft
Property
Parking
- Total spaces: 3
- Parking features: Built In, Garage Door Opener
- Has attached garage: Yes
Features
- Levels: Three Or More
- Stories: 3
- Pool features: None
Lot
- Size: 5,662 sqft
- Dimensions: 40 x 115
Details
- Parcel number: 0146F00041000000
Construction
Type & style
- Home type: Townhouse
- Architectural style: Colonial,Three Story
- Property subtype: Townhouse
Materials
- Brick
- Roof: Asphalt
Condition
- Resale
- Year built: 2004
Utilities & green energy
- Sewer: Public Sewer
- Water: Public
Community & neighborhood
Location
- Region: Presto
- Subdivision: Nevillewood
HOA & financial
HOA
- Has HOA: Yes
- HOA fee: $290 monthly
Price history
| Date | Event | Price |
|---|---|---|
| 3/31/2025 | Sold | $413,000-5.1%$199/sqft |
Source: | ||
| 3/26/2025 | Pending sale | $435,000$210/sqft |
Source: | ||
| 2/28/2025 | Contingent | $435,000$210/sqft |
Source: | ||
| 1/24/2025 | Listed for sale | $435,000+45%$210/sqft |
Source: | ||
| 10/31/2019 | Listing removed | $2,800$1/sqft |
Source: BERKSHIRE HATHAWAY THE PREFERRED REALTY #1419816 Report a problem | ||
Public tax history
| Year | Property taxes | Tax assessment |
|---|---|---|
| 2025 | $7,542 +4% | $249,800 |
| 2024 | $7,249 +513.6% | $249,800 |
| 2023 | $1,182 | $249,800 |
Find assessor info on the county website
Neighborhood: 15142
Nearby schools
GreatSchools rating
- NAChartiers Valley Primary SchoolGrades: K-2Distance: 0.7 mi
- 5/10Chartiers Valley Middle SchoolGrades: 6-8Distance: 0.9 mi
- 6/10Chartiers Valley High SchoolGrades: 9-12Distance: 0.9 mi
Schools provided by the listing agent
- District: Chartiers Valley
Source: WPMLS. This data may not be complete. We recommend contacting the local school district to confirm school assignments for this home.

Get pre-qualified for a loan
At Zillow Home Loans, we can pre-qualify you in as little as 5 minutes with no impact to your credit score.An equal housing lender. NMLS #10287.

