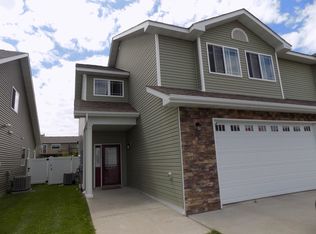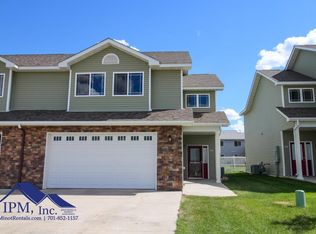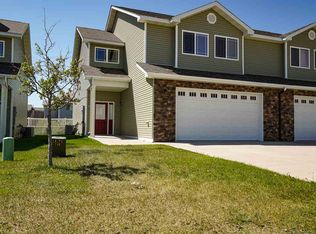Sold on 05/08/24
Price Unknown
2376 14th St NW, Minot, ND 58703
3beds
3baths
1,885sqft
Single Family Residence
Built in 2014
10,018.8 Square Feet Lot
$378,400 Zestimate®
$--/sqft
$2,090 Estimated rent
Home value
$378,400
$359,000 - $397,000
$2,090/mo
Zestimate® history
Loading...
Owner options
Explore your selling options
What's special
Welcome to your oasis of comfort, convenience, and luxury. As you drive by the Lakeside Addition of the Forsberg Townhomes you’re greeted by the sight of a charming single-family home where the private oasis meets the convenience of an HOA lifestyle. This meticulously maintained property offers a seamless blend of comfort and luxury. The exterior boasts low-maintenance landscaping, while the highlight is the maintenance-free wrap-around deck that overlooks the lush green soccer complex. Upon entering, you’re welcomed into a spacious living room adorned with high-end finishes, a den or bonus room off to the left, and a gas fireplace. The living room is thoughtfully wired for surround sound and wired throughout the home. The kitchen is a gourmet chef’s dream with a gas stove, double ovens, granite countertops and a spacious pantry. There is even a trash compactor to keep things tidy. The primary bedroom suite is designed for ultimate relaxation and indulgence where a custom steam shower awaits, offering a spa-like experience. Or unwind in the 6 foot extra deep soaking tub, perfect for soaking away the stress of the day. Beyond the luxurious amenities, this home is synonymous with quality craftsmanship and attention to detail. In addition to the exceptional features of the home itself, the convenience of the HOA enhances your lifestyle. For a low monthly fee of $80, you’ll enjoy the benefits of lawn mowing, snow removal and trash pickup allowing you to spend more time enjoying the things that matter most.
Zillow last checked: 8 hours ago
Listing updated: May 08, 2024 at 11:30am
Listed by:
Cindi Strandberg 701-833-1956,
Coldwell Banker 1st Minot Realty
Source: Minot MLS,MLS#: 240426
Facts & features
Interior
Bedrooms & bathrooms
- Bedrooms: 3
- Bathrooms: 3
- Main level bathrooms: 2
- Main level bedrooms: 1
Primary bedroom
- Level: Main
Bedroom 1
- Level: Upper
Bedroom 2
- Level: Upper
Dining room
- Level: Main
Kitchen
- Level: Main
Living room
- Level: Main
Heating
- Forced Air, Natural Gas
Cooling
- Central Air
Appliances
- Included: Microwave, Dishwasher, Trash Compactor, Disposal, Refrigerator, Range/Oven, Washer, Dryer
- Laundry: Main Level
Features
- Flooring: Carpet, Hardwood, Tile
- Basement: None
- Number of fireplaces: 1
- Fireplace features: Gas, Main
Interior area
- Total structure area: 1,885
- Total interior livable area: 1,885 sqft
- Finished area above ground: 1,885
Property
Parking
- Total spaces: 2
- Parking features: Attached, Garage: Floor Drains, Insulated, Lights, Opener, Sheet Rock, Driveway: Concrete
- Attached garage spaces: 2
- Has uncovered spaces: Yes
Features
- Levels: Two
- Stories: 2
- Patio & porch: Deck
- Exterior features: Sprinkler
- Fencing: Fenced
Lot
- Size: 10,018 sqft
Details
- Parcel number: MI11.C88.000.0110
- Zoning: R3B
Construction
Type & style
- Home type: SingleFamily
- Property subtype: Single Family Residence
Materials
- Foundation: Concrete Perimeter
- Roof: Asphalt
Condition
- New construction: No
- Year built: 2014
Utilities & green energy
- Sewer: City
- Water: City
Community & neighborhood
Location
- Region: Minot
HOA & financial
HOA
- Has HOA: Yes
- HOA fee: $80 monthly
Price history
| Date | Event | Price |
|---|---|---|
| 5/8/2024 | Sold | -- |
Source: | ||
| 4/12/2024 | Pending sale | $375,000$199/sqft |
Source: | ||
| 4/3/2024 | Contingent | $375,000$199/sqft |
Source: | ||
| 3/20/2024 | Listed for sale | $375,000$199/sqft |
Source: | ||
| 2/17/2016 | Sold | -- |
Source: | ||
Public tax history
| Year | Property taxes | Tax assessment |
|---|---|---|
| 2024 | $4,836 -4.4% | $331,000 +2.2% |
| 2023 | $5,061 | $324,000 +9.1% |
| 2022 | -- | $297,000 -0.3% |
Find assessor info on the county website
Neighborhood: 58703
Nearby schools
GreatSchools rating
- 5/10Lewis And Clark Elementary SchoolGrades: PK-5Distance: 0.3 mi
- 5/10Erik Ramstad Middle SchoolGrades: 6-8Distance: 1 mi
- NASouris River Campus Alternative High SchoolGrades: 9-12Distance: 1.1 mi
Schools provided by the listing agent
- District: Minot #1
Source: Minot MLS. This data may not be complete. We recommend contacting the local school district to confirm school assignments for this home.


