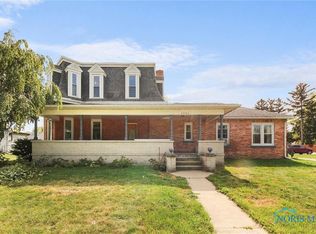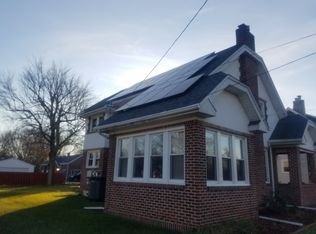Sold for $218,575
$218,575
23759 W River Rd, Grand Rapids, OH 43522
3beds
1,296sqft
Single Family Residence
Built in 1960
0.31 Acres Lot
$231,300 Zestimate®
$169/sqft
$1,488 Estimated rent
Home value
$231,300
$183,000 - $291,000
$1,488/mo
Zestimate® history
Loading...
Owner options
Explore your selling options
What's special
Beautiful ranch home with river views, walking distance to downtown Grand Rapids, and close to nearby parks. This spacious single family home features a beautiful kitchen with stainless steel appliances and recently added farmhouse sink. Both the kitchen and the large bathroom feature vaulted ceilings and skylights providing abundant natural light. Bathroom also includes stand alone tub, large shower, and two vanities. Property boasts ample storage space, including closets, unfinished basement, detached garage, and additional storage shed. Brand new Furnace as of 02/12. Check out today!
Zillow last checked: 8 hours ago
Listing updated: October 14, 2025 at 12:36am
Listed by:
Alex Zak 419-260-6641,
Coldwell Banker Haynes
Bought with:
Heidi Jenkins, 2019003634
RE/MAX Preferred Associates
Source: NORIS,MLS#: 6123427
Facts & features
Interior
Bedrooms & bathrooms
- Bedrooms: 3
- Bathrooms: 1
- Full bathrooms: 1
Primary bedroom
- Features: Ceiling Fan(s)
- Level: Main
- Dimensions: 20 x 11
Bedroom 2
- Features: Ceiling Fan(s)
- Level: Main
- Dimensions: 13 x 11
Bedroom 3
- Features: Ceiling Fan(s)
- Level: Main
- Dimensions: 11 x 11
Dining room
- Level: Main
- Dimensions: 15 x 9
Kitchen
- Features: Skylight, Vaulted Ceiling(s)
- Level: Main
- Dimensions: 16 x 11
Living room
- Features: Ceiling Fan(s)
- Level: Main
- Dimensions: 14 x 13
Heating
- Forced Air, Natural Gas
Cooling
- Central Air
Appliances
- Included: Dishwasher, Microwave, Water Heater, Disposal, Dryer, Refrigerator, Washer
Features
- Ceiling Fan(s), Separate Shower, Vaulted Ceiling(s)
- Flooring: Carpet, Tile, Wood
- Windows: Skylight(s)
- Basement: Full
- Has fireplace: No
Interior area
- Total structure area: 1,296
- Total interior livable area: 1,296 sqft
Property
Parking
- Total spaces: 1
- Parking features: Concrete, Detached Garage, Driveway
- Garage spaces: 1
- Has uncovered spaces: Yes
Features
- Has view: Yes
- View description: Water
- Has water view: Yes
- Water view: Water
Lot
- Size: 0.31 Acres
- Dimensions: 13,504
Details
- Additional structures: Shed(s)
- Parcel number: E19509080102012000
- Zoning: Residential
Construction
Type & style
- Home type: SingleFamily
- Architectural style: Traditional
- Property subtype: Single Family Residence
Materials
- Vinyl Siding
- Roof: Shingle
Condition
- Year built: 1960
Utilities & green energy
- Electric: Circuit Breakers
- Sewer: Sanitary Sewer
- Water: Public
- Utilities for property: Cable Connected
Community & neighborhood
Location
- Region: Grand Rapids
- Subdivision: None
Other
Other facts
- Listing terms: Cash,Conventional
Price history
| Date | Event | Price |
|---|---|---|
| 4/16/2025 | Sold | $218,575+0.3%$169/sqft |
Source: NORIS #6123427 Report a problem | ||
| 4/15/2025 | Pending sale | $218,000$168/sqft |
Source: NORIS #6123427 Report a problem | ||
| 3/5/2025 | Contingent | $218,000$168/sqft |
Source: NORIS #6123427 Report a problem | ||
| 2/4/2025 | Price change | $218,000-4.4%$168/sqft |
Source: NORIS #6123427 Report a problem | ||
| 1/3/2025 | Price change | $228,000-4.6%$176/sqft |
Source: NORIS #6123427 Report a problem | ||
Public tax history
| Year | Property taxes | Tax assessment |
|---|---|---|
| 2023 | $2,512 +6.4% | $54,920 +19.5% |
| 2022 | $2,361 +1.2% | $45,960 |
| 2021 | $2,334 -0.2% | $45,960 |
Find assessor info on the county website
Neighborhood: 43522
Nearby schools
GreatSchools rating
- 5/10Grand Rapids Elementary SchoolGrades: PK-5Distance: 6.1 mi
- 7/10Otsego Junior High SchoolGrades: 6-8Distance: 5.9 mi
- 8/10Otsego High SchoolGrades: 9-12Distance: 5.9 mi
Schools provided by the listing agent
- Elementary: Otsego
- High: Otsego
Source: NORIS. This data may not be complete. We recommend contacting the local school district to confirm school assignments for this home.
Get pre-qualified for a loan
At Zillow Home Loans, we can pre-qualify you in as little as 5 minutes with no impact to your credit score.An equal housing lender. NMLS #10287.
Sell with ease on Zillow
Get a Zillow Showcase℠ listing at no additional cost and you could sell for —faster.
$231,300
2% more+$4,626
With Zillow Showcase(estimated)$235,926

